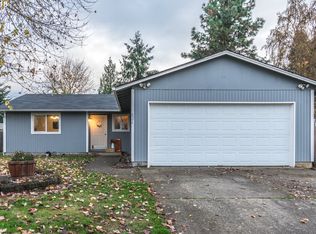Accepted Offer with Contingencies. Beautifully updated home on large lot! Located on a quiet street close to local shopping and schools. Tastefully remodeled open concept kitchen with backsplash, tile countertops, and island. Laminate flooring throughout, new windows, and new garage door. Huge yard for entertaining and room for RV parking. Check out the VR tour!
This property is off market, which means it's not currently listed for sale or rent on Zillow. This may be different from what's available on other websites or public sources.
