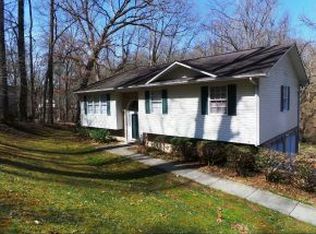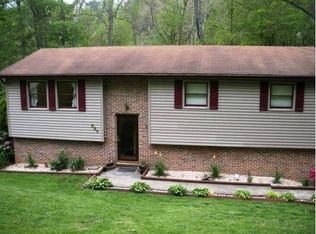This property is in like new condition with extensive remodeling. The home would qualify for FHA, VA, Conventional loans. No repairs would be required.
This property is off market, which means it's not currently listed for sale or rent on Zillow. This may be different from what's available on other websites or public sources.

