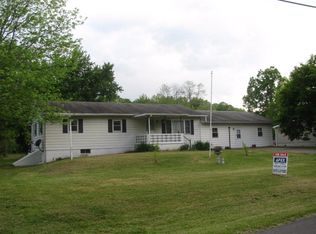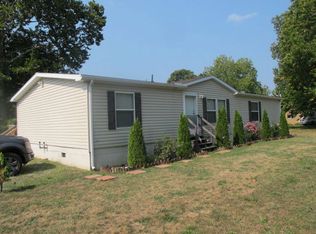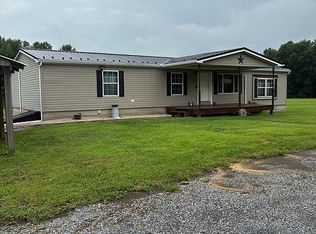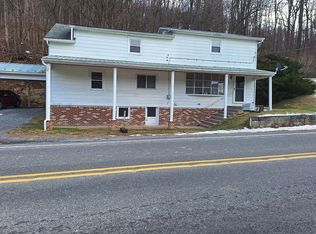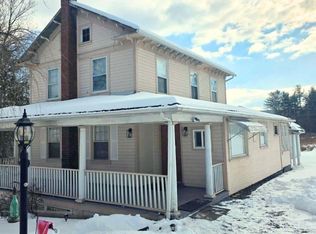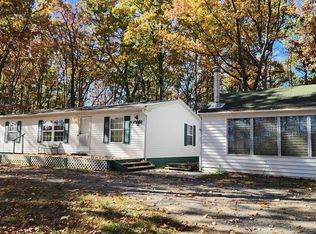Beautiful large house located on 2.18 acres. House has spacious living room and master bedroom. Includes a walk in pantry, attached garage, detached garage, and barn for plenty of storage. The home comes with a brand new HVAC system, new plumbing ran throughout with maniblock, and a completely remodeled bathroom! Lots of room with a flat back yard.
For sale by owner
$275,000
834 Kistler Rd, Mount Union, PA 17066
3beds
2,300sqft
Est.:
SingleFamily
Built in 1975
2 Acres Lot
$265,000 Zestimate®
$120/sqft
$-- HOA
What's special
Detached garageAttached garageCompletely remodeled bathroomWalk in pantry
- 62 days |
- 2,804 |
- 144 |
Listed by:
Property Owner (814) 251-4254
Facts & features
Interior
Bedrooms & bathrooms
- Bedrooms: 3
- Bathrooms: 3
- Full bathrooms: 1
- 1/2 bathrooms: 2
Heating
- Forced air, Heat pump, Propane / Butane
Cooling
- Central
Features
- Flooring: Carpet, Laminate, Linoleum / Vinyl
- Basement: Unfinished
- Has fireplace: Yes
Interior area
- Total interior livable area: 2,300 sqft
Property
Parking
- Total spaces: 4
- Parking features: Carport, Garage - Attached, Garage - Detached, Off-street
Features
- Exterior features: Vinyl, Brick
- Has view: Yes
- View description: Mountain
Lot
- Size: 2 Acres
Details
- Parcel number: 21040131000
Construction
Type & style
- Home type: SingleFamily
Materials
- Foundation: Slab
- Roof: Asphalt
Condition
- New construction: No
- Year built: 1975
Community & HOA
Location
- Region: Mount Union
Financial & listing details
- Price per square foot: $120/sqft
- Tax assessed value: $77,100
- Annual tax amount: $1,705
- Date on market: 12/9/2025
Estimated market value
$265,000
Estimated sales range
Not available
$1,769/mo
Price history
Price history
| Date | Event | Price |
|---|---|---|
| 12/9/2025 | Listed for sale | $275,000+12.2%$120/sqft |
Source: Owner Report a problem | ||
| 6/28/2024 | Sold | $245,000$107/sqft |
Source: Huntingdon County BOR #2816818 Report a problem | ||
| 5/22/2024 | Pending sale | $245,000$107/sqft |
Source: Huntingdon County BOR #2816818 Report a problem | ||
| 5/17/2024 | Listed for sale | $245,000+8.9%$107/sqft |
Source: Huntingdon County BOR #2816818 Report a problem | ||
| 10/8/2021 | Listing removed | -- |
Source: Owner Report a problem | ||
Public tax history
Public tax history
| Year | Property taxes | Tax assessment |
|---|---|---|
| 2025 | $1,705 +2.3% | $38,550 |
| 2024 | $1,667 +3.8% | $38,550 |
| 2023 | $1,606 +0.2% | $38,550 |
Find assessor info on the county website
BuyAbility℠ payment
Est. payment
$1,750/mo
Principal & interest
$1296
Property taxes
$358
Home insurance
$96
Climate risks
Neighborhood: 17066
Nearby schools
GreatSchools rating
- NAMount Union-Kistler El SchoolGrades: K-2Distance: 0.7 mi
- 2/10Mount Union Area Junior High SchoolGrades: 6-8Distance: 1.6 mi
- 3/10Mount Union Area Senior High SchoolGrades: 9-12Distance: 1.6 mi
- Loading
