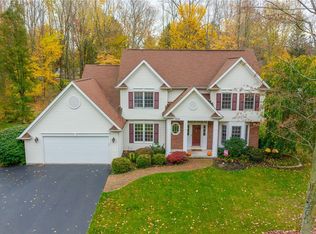Closed
$540,000
834 Houston Rd, Webster, NY 14580
5beds
3,050sqft
Single Family Residence
Built in 1994
0.67 Acres Lot
$558,800 Zestimate®
$177/sqft
$4,088 Estimated rent
Home value
$558,800
$525,000 - $592,000
$4,088/mo
Zestimate® history
Loading...
Owner options
Explore your selling options
What's special
Stunning 5-bedroom home on one of Webster’s most desired streets!
This beautiful colonial has everything you’re looking for! The spacious first floor features a formal dining room, a welcoming living room, and a large eat-in kitchen with a huge island and gorgeous granite countertops. You’ll also find convenient first-floor laundry, a powder room, a dedicated office space, and an attached two-car garage.
Upstairs, the primary suite features plantation blinds, a walk-in closet, and an generous en suite bathroom. In addition to the primary suite, there are three more well appointed bedrooms and a full bath, all overlooking an enormous backyard, which extends well beyond the fenced-in area.
The finished half of the expansive basement adds an impressive 761 sqft of additional living space, including a fifth bedroom with an egress window, plus a versatile flex space perfect for a gym, playroom, or home office.
This home has been updated with new mechanics for peace of mind: a new electrical panel with a hardwired generator (2022), a gas fireplace insert (2020), roof replaced in 2014, new AC and HVAC systems (2021), and a sump pump with both battery and backup water power (2022).
This worry-free home is ready for you to move in and enjoy!
Showings begin at 1 PM on 3/19, with negotiations starting at 12 PM on 3/25.
Zillow last checked: 8 hours ago
Listing updated: June 16, 2025 at 04:35pm
Listed by:
Margaret Horvath 585-279-8006,
RE/MAX Plus
Bought with:
Zachary Summers, 10401383915
Elysian Homes by Mark Siwiec and Associates
Source: NYSAMLSs,MLS#: R1592299 Originating MLS: Rochester
Originating MLS: Rochester
Facts & features
Interior
Bedrooms & bathrooms
- Bedrooms: 5
- Bathrooms: 3
- Full bathrooms: 2
- 1/2 bathrooms: 1
- Main level bathrooms: 1
Heating
- Gas
Cooling
- Central Air
Appliances
- Included: Appliances Negotiable, Dishwasher, Gas Oven, Gas Range, Gas Water Heater, Microwave, Refrigerator
- Laundry: Main Level
Features
- Ceiling Fan(s), Entrance Foyer, Eat-in Kitchen, Granite Counters, Home Office, Kitchen Island, Pantry, Natural Woodwork
- Flooring: Carpet, Hardwood, Luxury Vinyl, Tile, Varies
- Basement: Egress Windows,Finished,Partially Finished,Sump Pump
- Number of fireplaces: 1
Interior area
- Total structure area: 3,050
- Total interior livable area: 3,050 sqft
Property
Parking
- Total spaces: 2
- Parking features: Attached, Electricity, Garage, Driveway, Garage Door Opener
- Attached garage spaces: 2
Features
- Levels: Two
- Stories: 2
- Patio & porch: Deck
- Exterior features: Blacktop Driveway, Deck, Fence
- Fencing: Partial
Lot
- Size: 0.67 Acres
- Dimensions: 100 x 292
- Features: Rectangular, Rectangular Lot, Residential Lot
Details
- Additional structures: Shed(s), Storage
- Parcel number: 2654890780800001036000
- Special conditions: Standard
- Other equipment: Generator
Construction
Type & style
- Home type: SingleFamily
- Architectural style: Colonial,Two Story
- Property subtype: Single Family Residence
Materials
- Attic/Crawl Hatchway(s) Insulated, Vinyl Siding
- Foundation: Block
- Roof: Asphalt
Condition
- Resale
- Year built: 1994
Utilities & green energy
- Sewer: Connected
- Water: Connected, Public
- Utilities for property: Cable Available, High Speed Internet Available, Sewer Connected, Water Connected
Community & neighborhood
Location
- Region: Webster
- Subdivision: Preston Park Sub
Other
Other facts
- Listing terms: Cash,Conventional,FHA,Other,See Remarks,VA Loan
Price history
| Date | Event | Price |
|---|---|---|
| 6/16/2025 | Sold | $540,000+22.8%$177/sqft |
Source: | ||
| 3/26/2025 | Pending sale | $439,900$144/sqft |
Source: | ||
| 3/19/2025 | Listed for sale | $439,900+3%$144/sqft |
Source: | ||
| 3/18/2022 | Sold | $427,000+22%$140/sqft |
Source: | ||
| 1/26/2022 | Pending sale | $349,900$115/sqft |
Source: | ||
Public tax history
| Year | Property taxes | Tax assessment |
|---|---|---|
| 2024 | -- | $243,000 +0.7% |
| 2023 | -- | $241,300 +6.8% |
| 2022 | -- | $226,000 |
Find assessor info on the county website
Neighborhood: 14580
Nearby schools
GreatSchools rating
- 6/10Dewitt Road Elementary SchoolGrades: PK-5Distance: 1.4 mi
- 7/10Willink Middle SchoolGrades: 6-8Distance: 1.2 mi
- 8/10Thomas High SchoolGrades: 9-12Distance: 0.8 mi
Schools provided by the listing agent
- District: Webster
Source: NYSAMLSs. This data may not be complete. We recommend contacting the local school district to confirm school assignments for this home.
