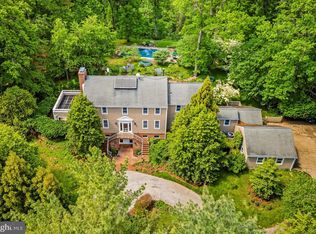Sold for $908,000
$908,000
834 Hillside Rd, Lutherville Timonium, MD 21093
4beds
3,710sqft
Single Family Residence
Built in 1865
3.31 Acres Lot
$919,900 Zestimate®
$245/sqft
$5,715 Estimated rent
Home value
$919,900
$837,000 - $1.01M
$5,715/mo
Zestimate® history
Loading...
Owner options
Explore your selling options
What's special
Originally known as the Albert S. Barr house dating back to 1860-1880 this is the perfect blend of historic charm and modern additions. A white clapboard farmhouse located on 3.31 acres in historic Greenspring Valley where country estates have graced the valley area for centuries. The former Greenspring Branch railroad is now a walking path that neighbors access from their backyards. For many area families the oversized pool (converted to saltwater ) was the place children learned to swim. From the new composite deck with cable railings, (2023) view the lush property which includes a spring fed pond surrounded by native plants . 8 Ft deer fence surrounds the property. Grow your own veggies in the 5 organic raised garden beds. A circular driveway and 3 additional parking areas, and a 2 car garage offer an abundance of parking including room for oversized vehicles. 7 fireplaces with historic mantels and exposed brick are found in just about every room. 2 Story addition (2006) with plenty of glass allows for natural sunlight and more views of the property. The many upgrades in this house include new hickory flooring throughout, (2023) exterior Hardiplank siding and shutters.(2022). Systems have been well maintained and upgraded as well as 4 updated bathrooms. Timeless bone colored kitchen cabinets with brass towel rails and brass ladder rails opens to a large vaulted beamed ceiling bright eat-in area which exits to the deck. Large family room w/ exposed brick FP adjoins the kitchen and the sunroom which makes a great playroom or home office. Primary BR suite with en-suite bathroom and walk-in closets, vaulted ceiling sunroom addition. 3 additional bedrooms all with plenty of character. If you are looking for something special and unique and not "cookie cutter " you have found your home. A house steeped in history including the daughter of an owner who was considered the 1st user of a personal computer in the home. (see disclosures for the article). A country setting conveniently located close to I-83 and 695, shopping, and schools.
Zillow last checked: 8 hours ago
Listing updated: July 26, 2024 at 06:41am
Listed by:
Lynn Plack 410-340-2939,
Hubble Bisbee Christie's International Real Estate,
Co-Listing Agent: Karen Hubble Bisbee 443-838-0438,
Hubble Bisbee Christie's International Real Estate
Bought with:
NON MEMBER, 0225194075
Non Subscribing Office
Source: Bright MLS,MLS#: MDBC2094650
Facts & features
Interior
Bedrooms & bathrooms
- Bedrooms: 4
- Bathrooms: 4
- Full bathrooms: 3
- 1/2 bathrooms: 1
- Main level bathrooms: 1
Basement
- Area: 2048
Heating
- Baseboard, Oil, Electric
Cooling
- Central Air, Ceiling Fan(s), Electric
Appliances
- Included: Refrigerator, Cooktop, Down Draft, Range Hood, Double Oven, Microwave, Dishwasher, Washer, Dryer, Water Heater
- Laundry: Main Level, Laundry Room
Features
- Basement: Partial
- Number of fireplaces: 7
Interior area
- Total structure area: 5,758
- Total interior livable area: 3,710 sqft
- Finished area above ground: 3,710
- Finished area below ground: 0
Property
Parking
- Total spaces: 2
- Parking features: Garage Door Opener, Attached, Driveway, Parking Lot
- Attached garage spaces: 2
- Has uncovered spaces: Yes
Accessibility
- Accessibility features: None
Features
- Levels: Three
- Stories: 3
- Patio & porch: Deck
- Has private pool: Yes
- Pool features: Filtered, Salt Water, Fenced, Private
- Fencing: Back Yard
Lot
- Size: 3.31 Acres
Details
- Additional structures: Above Grade, Below Grade
- Parcel number: 04031900003511
- Zoning: RES
- Special conditions: Standard
Construction
Type & style
- Home type: SingleFamily
- Architectural style: Traditional
- Property subtype: Single Family Residence
Materials
- HardiPlank Type
- Foundation: Other
- Roof: Asphalt,Shingle
Condition
- New construction: No
- Year built: 1865
Utilities & green energy
- Sewer: Private Septic Tank
- Water: Well, Conditioner
Community & neighborhood
Location
- Region: Lutherville Timonium
- Subdivision: Greenspring Valley
Other
Other facts
- Listing agreement: Exclusive Right To Sell
- Ownership: Fee Simple
Price history
| Date | Event | Price |
|---|---|---|
| 7/26/2024 | Sold | $908,000-3.2%$245/sqft |
Source: | ||
| 7/2/2024 | Contingent | $938,000$253/sqft |
Source: | ||
| 6/26/2024 | Listed for sale | $938,000$253/sqft |
Source: | ||
| 6/20/2024 | Contingent | $938,000$253/sqft |
Source: | ||
| 5/31/2024 | Price change | $938,000-2.1%$253/sqft |
Source: | ||
Public tax history
| Year | Property taxes | Tax assessment |
|---|---|---|
| 2025 | $10,120 +6.4% | $830,000 +5.8% |
| 2024 | $9,510 +6.1% | $784,667 +6.1% |
| 2023 | $8,961 +6.5% | $739,333 +6.5% |
Find assessor info on the county website
Neighborhood: 21093
Nearby schools
GreatSchools rating
- 10/10Fort Garrison Elementary SchoolGrades: PK-5Distance: 1.7 mi
- 3/10Pikesville Middle SchoolGrades: 6-8Distance: 3 mi
- 5/10Pikesville High SchoolGrades: 9-12Distance: 2.8 mi
Schools provided by the listing agent
- Elementary: Fort Garrison
- Middle: Pikesville
- High: Pikesville
- District: Baltimore County Public Schools
Source: Bright MLS. This data may not be complete. We recommend contacting the local school district to confirm school assignments for this home.

Get pre-qualified for a loan
At Zillow Home Loans, we can pre-qualify you in as little as 5 minutes with no impact to your credit score.An equal housing lender. NMLS #10287.
