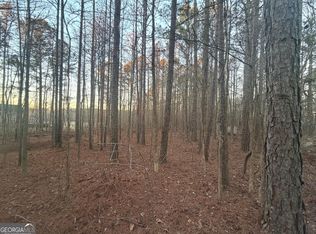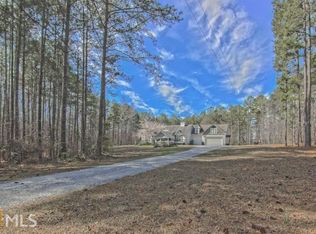Closed
$247,000
834 Hillcrest Rd, Bowdon, GA 30108
3beds
1,568sqft
Single Family Residence, Residential
Built in 2014
5.37 Acres Lot
$282,600 Zestimate®
$158/sqft
$1,865 Estimated rent
Home value
$282,600
$266,000 - $300,000
$1,865/mo
Zestimate® history
Loading...
Owner options
Explore your selling options
What's special
5.9% financing is available with approved credit and with the approved lender. Nestled within the serene rolling hills of Bowdon, GA, this secluded home awaits, a testament to modern comfort and privacy. Built in 2014, this newer home rests on a sprawling 5.37-acre estate, surrounded by woods and wildlife. As you approach, a convenient circular driveway welcomes you, leading to a modular home impeccably maintained and ready to call your own. Notably, this residence qualifies for both 5.9% FHA and Conventional financing through the seller's approved lender, simplifying your path to homeownership. Step inside to discover a contemporary interior adorned with fresh carpeting and luxurious LVP flooring, setting the stage for an inviting atmosphere. The owner's suite, complete with all the amenities you desire, promises a retreat within your sanctuary. The modern kitchen opens beautifully to the family room, boasting a suite of appliances, including a large side by side refrigerator. This perfectly maintained home, firmly rooted on a permanent foundation, beckons you to experience a life of tranquility and modern convenience. Come and explore your new beginning here!
Zillow last checked: 8 hours ago
Listing updated: November 22, 2023 at 03:56am
Listing Provided by:
David Reese,
Your Home Sold Guaranteed Realty Heritage Oaks
Bought with:
NON-MLS NMLS
Non FMLS Member
Source: FMLS GA,MLS#: 7287345
Facts & features
Interior
Bedrooms & bathrooms
- Bedrooms: 3
- Bathrooms: 2
- Full bathrooms: 2
- Main level bathrooms: 2
- Main level bedrooms: 3
Primary bedroom
- Features: Master on Main, Split Bedroom Plan
- Level: Master on Main, Split Bedroom Plan
Bedroom
- Features: Master on Main, Split Bedroom Plan
Primary bathroom
- Features: Double Vanity, Separate Tub/Shower
Dining room
- Features: Great Room
Kitchen
- Features: Breakfast Bar, Breakfast Room, Eat-in Kitchen
Heating
- Heat Pump
Cooling
- Ceiling Fan(s), Central Air, Heat Pump
Appliances
- Included: Dishwasher, Electric Range, Electric Water Heater, Microwave, Range Hood
- Laundry: Common Area, Laundry Room, Main Level, Mud Room
Features
- Double Vanity, Walk-In Closet(s)
- Flooring: Carpet, Laminate, Vinyl
- Windows: Window Treatments
- Basement: Crawl Space
- Number of fireplaces: 1
- Fireplace features: Factory Built, Family Room
- Common walls with other units/homes: No Common Walls
Interior area
- Total structure area: 1,568
- Total interior livable area: 1,568 sqft
- Finished area above ground: 1,568
Property
Parking
- Total spaces: 6
- Parking features: Driveway, Parking Pad
- Has uncovered spaces: Yes
Accessibility
- Accessibility features: None
Features
- Levels: One
- Stories: 1
- Patio & porch: None
- Exterior features: Private Yard, Rear Stairs
- Pool features: None
- Spa features: None
- Fencing: None
- Has view: Yes
- View description: Rural, Trees/Woods
- Waterfront features: None
- Body of water: None
Lot
- Size: 5.37 Acres
- Features: Back Yard, Front Yard, Private, Wooded
Details
- Additional structures: Outbuilding
- Parcel number: 014 0050
- Other equipment: Satellite Dish
- Horse amenities: None
Construction
Type & style
- Home type: SingleFamily
- Architectural style: Modular
- Property subtype: Single Family Residence, Residential
Materials
- Block, Wood Siding
- Foundation: Block
- Roof: Composition
Condition
- Resale
- New construction: No
- Year built: 2014
Utilities & green energy
- Electric: 110 Volts, 220 Volts in Laundry
- Sewer: Septic Tank
- Water: Well
- Utilities for property: Electricity Available, Phone Available
Green energy
- Energy efficient items: None
- Energy generation: None
Community & neighborhood
Security
- Security features: Smoke Detector(s)
Community
- Community features: None
Location
- Region: Bowdon
- Subdivision: None
Other
Other facts
- Body type: Double Wide
- Road surface type: Asphalt
Price history
| Date | Event | Price |
|---|---|---|
| 11/20/2023 | Sold | $247,000-4.3%$158/sqft |
Source: | ||
| 10/24/2023 | Pending sale | $257,977$165/sqft |
Source: | ||
| 10/9/2023 | Listed for sale | $257,977+64.3%$165/sqft |
Source: | ||
| 8/25/2023 | Sold | $157,000+375.8%$100/sqft |
Source: Public Record Report a problem | ||
| 10/23/2014 | Sold | $33,000+45.3%$21/sqft |
Source: Public Record Report a problem | ||
Public tax history
| Year | Property taxes | Tax assessment |
|---|---|---|
| 2024 | $999 -2% | $48,155 +11.8% |
| 2023 | $1,020 +13.5% | $43,070 +20.3% |
| 2022 | $898 +5.9% | $35,817 +8.2% |
Find assessor info on the county website
Neighborhood: 30108
Nearby schools
GreatSchools rating
- 7/10Bowdon Elementary SchoolGrades: PK-5Distance: 3.8 mi
- 7/10Bowdon Middle SchoolGrades: 6-8Distance: 4 mi
- 8/10Bowdon High SchoolGrades: 9-12Distance: 2.8 mi
Schools provided by the listing agent
- Elementary: Bowdon
- Middle: Bowdon
- High: Bowdon
Source: FMLS GA. This data may not be complete. We recommend contacting the local school district to confirm school assignments for this home.

Get pre-qualified for a loan
At Zillow Home Loans, we can pre-qualify you in as little as 5 minutes with no impact to your credit score.An equal housing lender. NMLS #10287.

