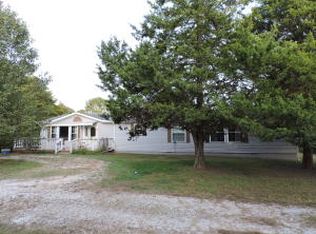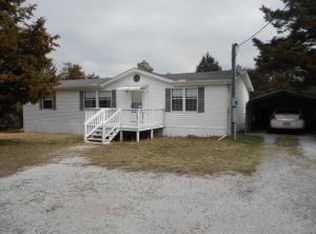Remodeled LUXURY home in the Ozarks! Listed below appraised value!! With a fresh new look this home is stunning, full of class. With 8 acres and ready for a forever family! The home is complete with 2 master suites that are fit for a queen. One master bath boasts custom detail fixtures from enchanted marble, full glass shower doors, cold baths will be a thing of the past with heated oversize sunken Jacuzzi tub. Multiple family possibilities with a separate entrance. Second kitchen, living room, library, den, bedroom and bath. Home amenities are not limited to:Hardwood floors.New HVAC in the studio2 double sided fireplaces - giving 4 rooms a stunning stone fireplace.Additional Features:Pella Windows and DoorsKoehler Commodes Jenn-Air Stove with interchangeable grill featu
This property is off market, which means it's not currently listed for sale or rent on Zillow. This may be different from what's available on other websites or public sources.


