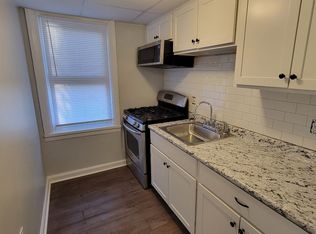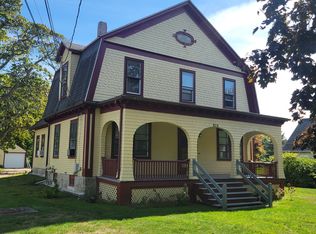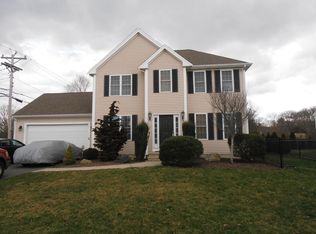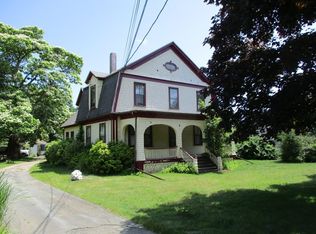Sold for $485,000
$485,000
834 Hathaway Rd, New Bedford, MA 02740
3beds
1,719sqft
Single Family Residence
Built in 1949
1.23 Acres Lot
$646,300 Zestimate®
$282/sqft
$2,665 Estimated rent
Home value
$646,300
$601,000 - $698,000
$2,665/mo
Zestimate® history
Loading...
Owner options
Explore your selling options
What's special
Welcome home to this great property.. This lovely family home features 3BR 1.5 baths, hardwood floors under most carpets, a fireplaced living room, a formal dining room with wonderful built ins, an updated kitchen, a great greenhouse with new heat and a great first floor addition currently used as an office but would make a great 4th bedroom as well. The house has a large mudroom that leads you to an attached 2 car garage that also has a rear garage door to access your 1.23 acre back yard! That's right, this property includes 2 lots and gives you privacy galore. The roof and heating system have both recently been replaced and this house needs nothing other than some paint, cosmetics and exposing the hardwood floors. This property can also be purchased with the abutting 3 family house ( MLS# 73134870) and a 1.12 acre lot ( /MLS# 73134871 that adds up to approx. 2.91 acres. THE OFFER DEADLINE IS MIDNIGHT THURSDAY 7/20
Zillow last checked: 8 hours ago
Listing updated: September 19, 2023 at 01:05pm
Listed by:
Curtis Nunes 508-951-7117,
Curtis Nunes Real Estate 508-951-7117,
Curtis Nunes 508-951-7117
Bought with:
Cassie Canastra
Amaral & Associates RE
Source: MLS PIN,MLS#: 73134868
Facts & features
Interior
Bedrooms & bathrooms
- Bedrooms: 3
- Bathrooms: 2
- Full bathrooms: 1
- 1/2 bathrooms: 1
Primary bedroom
- Level: Second
Bedroom 2
- Level: Second
Bedroom 3
- Level: Second
Bedroom 4
- Level: First
Dining room
- Level: First
Family room
- Level: First
Kitchen
- Level: First
Living room
- Level: First
Heating
- Central, Hot Water
Cooling
- Window Unit(s)
Features
- Flooring: Wood, Plywood
- Basement: Full
- Number of fireplaces: 1
Interior area
- Total structure area: 1,719
- Total interior livable area: 1,719 sqft
Property
Parking
- Total spaces: 12
- Parking features: Attached, Off Street
- Attached garage spaces: 2
- Uncovered spaces: 10
Features
- Frontage length: 112.00
Lot
- Size: 1.23 Acres
- Features: Wooded
Details
- Parcel number: 2902956
- Zoning: RA
Construction
Type & style
- Home type: SingleFamily
- Architectural style: Cape
- Property subtype: Single Family Residence
Materials
- Foundation: Concrete Perimeter
- Roof: Shingle
Condition
- Year built: 1949
Utilities & green energy
- Sewer: Public Sewer
- Water: Public
Community & neighborhood
Community
- Community features: Public Transportation, Golf, House of Worship, Public School
Location
- Region: New Bedford
Price history
| Date | Event | Price |
|---|---|---|
| 9/19/2023 | Sold | $485,000+2.1%$282/sqft |
Source: MLS PIN #73134868 Report a problem | ||
| 7/23/2023 | Contingent | $475,000$276/sqft |
Source: MLS PIN #73134868 Report a problem | ||
| 7/12/2023 | Listed for sale | $475,000$276/sqft |
Source: MLS PIN #73134868 Report a problem | ||
Public tax history
| Year | Property taxes | Tax assessment |
|---|---|---|
| 2025 | $5,594 -23% | $494,600 -18.3% |
| 2024 | $7,266 +6.6% | $605,500 +27% |
| 2023 | $6,813 +4.3% | $476,800 +13.5% |
Find assessor info on the county website
Neighborhood: 02740
Nearby schools
GreatSchools rating
- 5/10Elizabeth Carter Brooks Elementary SchoolGrades: K-5Distance: 0.8 mi
- 3/10Keith Middle SchoolGrades: 6-8Distance: 0.9 mi
- 2/10New Bedford High SchoolGrades: 9-12Distance: 1.1 mi
Get a cash offer in 3 minutes
Find out how much your home could sell for in as little as 3 minutes with a no-obligation cash offer.
Estimated market value$646,300
Get a cash offer in 3 minutes
Find out how much your home could sell for in as little as 3 minutes with a no-obligation cash offer.
Estimated market value
$646,300



