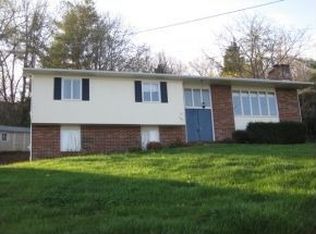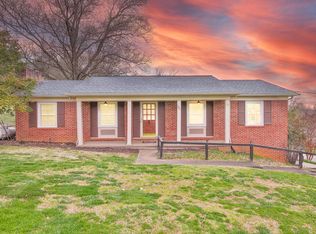Sold for $315,000
$315,000
834 Foothills Rd, Kingsport, TN 37663
3beds
2,098sqft
Single Family Residence, Residential
Built in 1972
0.38 Acres Lot
$321,600 Zestimate®
$150/sqft
$2,413 Estimated rent
Home value
$321,600
$280,000 - $370,000
$2,413/mo
Zestimate® history
Loading...
Owner options
Explore your selling options
What's special
Welcome to this lovely split foyer home, nestled in the picturesque region of East Tennessee. This residence boasts a wealth of updates, making it a perfect blend of classic charm and modern convenience. As you step inside, you'll be greeted by an inviting upper level that encompasses the heart of the home. The spacious kitchen has been beautifully updated, featuring granite countertops and newer cabinets that offer ample storage space. Whether you're preparing a meal for yourself or entertaining guests, this kitchen is a chef's delight.
Adjacent to the kitchen, the dining room provides a warm and welcoming space for family meals and gatherings. The living room, bathed in natural light, offers a comfortable area for relaxation and socializing. The upper level also includes three generously sized bedrooms, each providing a serene retreat for rest and relaxation. The primary bedroom is a true highlight, complete with a fully updated en-suite bath, ensuring privacy and luxury. An additional full bath on this level has been meticulously updated, reflecting the home's commitment to quality and style. Descending to the lower level, you'll find a versatile space designed for comfort and functionality. The expansive room features a cozy fireplace insert, creating a perfect ambiance for cozy evenings. A wet bar, equipped with a sink and refrigerator, makes this area ideal for entertaining or could serve as a fantastic mother-in-law suite, offering a private and convenient living space. The lower level also houses a practical laundry area, complete with a half bath for added convenience. Stepping outside, you'll appreciate the fenced-in backyard, providing a safe and secure area for children and pets to play. Situated in a friendly and vibrant community, this home offers easy access to local amenities, schools, and parks. Buyers to verity all information
Zillow last checked: 8 hours ago
Listing updated: September 17, 2024 at 11:42am
Listed by:
Marsha Stowell 423-534-0336,
A Team Real Estate Professionals
Bought with:
Tiara Szczepan, 365500
Greater Impact Realty Jonesborough
Source: TVRMLS,MLS#: 9966718
Facts & features
Interior
Bedrooms & bathrooms
- Bedrooms: 3
- Bathrooms: 3
- Full bathrooms: 2
- 1/2 bathrooms: 1
Primary bedroom
- Level: First
- Area: 210.84
- Dimensions: 15.06 x 14
Bedroom 2
- Level: First
- Area: 132.72
- Dimensions: 12 x 11.06
Bedroom 3
- Level: First
- Area: 121.66
- Dimensions: 11 x 11.06
Bathroom 1
- Level: First
Bathroom 2
- Level: Second
Bathroom 3
- Level: Second
Den
- Level: Basement
Dining room
- Level: First
- Area: 110.66
- Dimensions: 10.06 x 11
Family room
- Area: 397.08
- Dimensions: 22.06 x 18
Kitchen
- Level: First
- Area: 131.38
- Dimensions: 10.06 x 13.06
Laundry
- Level: First
Living room
- Level: First
- Area: 234.78
- Dimensions: 18.06 x 13
Heating
- Fireplace(s), Heat Pump
Cooling
- Ceiling Fan(s), Heat Pump
Appliances
- Included: Dishwasher, Microwave, Range, Refrigerator
Features
- Granite Counters, Kitchen Island, Wet Bar
- Flooring: Carpet, Ceramic Tile, Laminate
- Windows: Double Pane Windows
- Basement: Partially Finished
- Has fireplace: Yes
- Fireplace features: Brick
Interior area
- Total structure area: 2,098
- Total interior livable area: 2,098 sqft
- Finished area below ground: 774
Property
Parking
- Total spaces: 2
- Parking features: Asphalt, Garage Door Opener
- Garage spaces: 2
Features
- Levels: Split Level
- Patio & porch: Rear Patio
- Fencing: Back Yard
- Has view: Yes
- View description: Mountain(s)
Lot
- Size: 0.38 Acres
- Dimensions: 130 x 152.35 IRR
- Topography: Sloped, Steep Slope
Details
- Parcel number: 092p H 021.00
- Zoning: Residential
Construction
Type & style
- Home type: SingleFamily
- Property subtype: Single Family Residence, Residential
Materials
- Brick, HardiPlank Type
- Foundation: Block
- Roof: Shingle
Condition
- Above Average
- New construction: No
- Year built: 1972
Utilities & green energy
- Sewer: Public Sewer
- Water: Public
Community & neighborhood
Location
- Region: Kingsport
- Subdivision: Colonial Acres
Other
Other facts
- Listing terms: Cash,Conventional,FHA
Price history
| Date | Event | Price |
|---|---|---|
| 9/10/2024 | Sold | $315,000-3.1%$150/sqft |
Source: TVRMLS #9966718 Report a problem | ||
| 8/9/2024 | Pending sale | $325,000$155/sqft |
Source: TVRMLS #9966718 Report a problem | ||
| 7/26/2024 | Price change | $325,000-3%$155/sqft |
Source: TVRMLS #9966718 Report a problem | ||
| 6/20/2024 | Price change | $335,000-2.9%$160/sqft |
Source: TVRMLS #9966718 Report a problem | ||
| 6/4/2024 | Listed for sale | $345,000+75.5%$164/sqft |
Source: TVRMLS #9966718 Report a problem | ||
Public tax history
| Year | Property taxes | Tax assessment |
|---|---|---|
| 2025 | $1,906 +24.1% | $57,925 +69.5% |
| 2024 | $1,536 +2% | $34,175 |
| 2023 | $1,505 | $34,175 |
Find assessor info on the county website
Neighborhood: 37663
Nearby schools
GreatSchools rating
- 8/10John Adams Elementary SchoolGrades: K-5Distance: 3.2 mi
- 7/10Robinson Middle SchoolGrades: 6-8Distance: 4.3 mi
- 8/10Dobyns - Bennett High SchoolGrades: 9-12Distance: 4.6 mi
Schools provided by the listing agent
- Elementary: John Adams
- Middle: Robinson
- High: Dobyns Bennett
Source: TVRMLS. This data may not be complete. We recommend contacting the local school district to confirm school assignments for this home.
Get pre-qualified for a loan
At Zillow Home Loans, we can pre-qualify you in as little as 5 minutes with no impact to your credit score.An equal housing lender. NMLS #10287.

