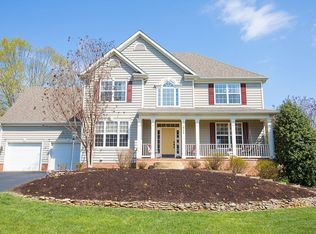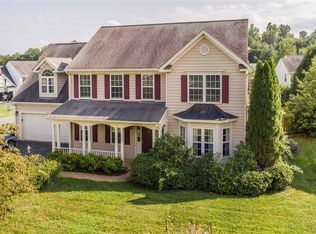LOCATION LOCATION! Check out this classic style 4 bedroom home in Cory Farms; located in sought after Crozet neighborhood, with just a short commute to Charlottesville. Enjoy cooking and entertaining in the recently updated gourmet kitchen featuring granite counters, oak cabinets and stainless steel appliances. For entertaining you can spread out on the custom made stone patio, with 20 year warranty, just outside the kitchen! If you enjoy entertaining and/or watching your family thrive, this is the place to do it. Upstairs features 4 bedrooms and 2 bathrooms. Yard is landscaped and ready for spring gatherings. CALL TODAY before its gone!
This property is off market, which means it's not currently listed for sale or rent on Zillow. This may be different from what's available on other websites or public sources.

