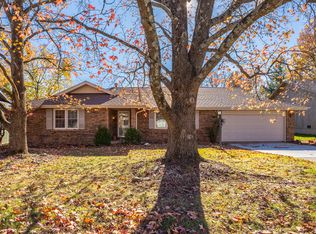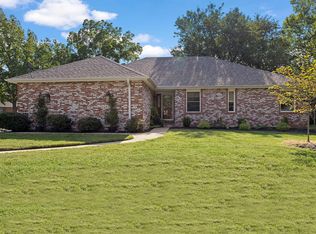Closed
Price Unknown
834 E Meadowlark Street, Springfield, MO 65810
4beds
2,260sqft
Single Family Residence
Built in 1974
9,583.2 Square Feet Lot
$320,500 Zestimate®
$--/sqft
$1,993 Estimated rent
Home value
$320,500
$292,000 - $353,000
$1,993/mo
Zestimate® history
Loading...
Owner options
Explore your selling options
What's special
This beautifully updated 4-bedroom, 2-bath home is a true gem! Tastefully decorated with modern finishes and thoughtful upgrades throughout, it offers a perfect blend of comfort and style. Featuring brand new double-pane windows, fresh landscaping, and newly added flooring and paint, this home feels so fresh while maintaining its cozy charm.The spacious living area boasts vaulted, beamed ceilings that add character and warmth, while the inviting fireplace provides a perfect spot to relax during those crisp fall evenings. With the home's thoughtful layout, there's plenty of room for both entertaining and everyday living.Step outside to the fully fenced backyard, an ideal space for outdoor fun, privacy, and relaxation. Conveniently located and beautifully maintained, this home is ready for you to move right in and start making memories. Don't miss your chance to see this perfect blend of modern upgrades and classic charm! Owner/Agent
Zillow last checked: 8 hours ago
Listing updated: December 31, 2024 at 09:56am
Listed by:
Tammy G Dalenberg 417-818-9760,
Murney Associates - Primrose
Bought with:
Michael C Hancock, 2014001402
Coming Home Real Estate
Source: SOMOMLS,MLS#: 60281530
Facts & features
Interior
Bedrooms & bathrooms
- Bedrooms: 4
- Bathrooms: 2
- Full bathrooms: 2
Heating
- Forced Air, Natural Gas
Cooling
- Ceiling Fan(s)
Appliances
- Included: Dishwasher, Free-Standing Gas Oven, Microwave, Disposal
- Laundry: W/D Hookup
Features
- High Speed Internet, Marble Counters, Laminate Counters, Granite Counters, Beamed Ceilings, Vaulted Ceiling(s), Walk-in Shower
- Flooring: Carpet, Tile, Laminate
- Windows: Blinds
- Has basement: No
- Attic: Partially Floored,Pull Down Stairs
- Has fireplace: Yes
- Fireplace features: Glass Doors, Wood Burning, Rock
Interior area
- Total structure area: 2,260
- Total interior livable area: 2,260 sqft
- Finished area above ground: 2,260
- Finished area below ground: 0
Property
Parking
- Total spaces: 2
- Parking features: Driveway, Garage Faces Front, Garage Door Opener
- Attached garage spaces: 2
- Has uncovered spaces: Yes
Features
- Levels: One
- Stories: 1
- Patio & porch: Deck
- Exterior features: Rain Gutters
- Fencing: Privacy,Chain Link,Wood
Lot
- Size: 9,583 sqft
- Features: Landscaped, Paved
Details
- Additional structures: Shed(s)
- Parcel number: 1824406018
Construction
Type & style
- Home type: SingleFamily
- Architectural style: Traditional,Ranch
- Property subtype: Single Family Residence
Materials
- Wood Siding, Stone
- Foundation: Vapor Barrier, Crawl Space
- Roof: Composition
Condition
- Year built: 1974
Utilities & green energy
- Sewer: Public Sewer
- Water: Public
Community & neighborhood
Security
- Security features: Smoke Detector(s)
Location
- Region: Springfield
- Subdivision: Cherokee Estates
HOA & financial
HOA
- HOA fee: $350 annually
- Services included: Pool, Basketball Court, Tennis Court(s)
Other
Other facts
- Listing terms: Cash,FHA,Conventional
- Road surface type: Asphalt
Price history
| Date | Event | Price |
|---|---|---|
| 12/27/2024 | Sold | -- |
Source: | ||
| 11/16/2024 | Pending sale | $332,900$147/sqft |
Source: | ||
| 11/13/2024 | Price change | $332,900-2.1%$147/sqft |
Source: | ||
| 11/7/2024 | Listed for sale | $339,900+13.3%$150/sqft |
Source: | ||
| 9/15/2023 | Sold | -- |
Source: | ||
Public tax history
| Year | Property taxes | Tax assessment |
|---|---|---|
| 2024 | $2,515 +0.5% | $45,410 |
| 2023 | $2,502 +33.9% | $45,410 +30.7% |
| 2022 | $1,868 +0% | $34,750 |
Find assessor info on the county website
Neighborhood: 65810
Nearby schools
GreatSchools rating
- 10/10Walt Disney Elementary SchoolGrades: K-5Distance: 2.1 mi
- 8/10Cherokee Middle SchoolGrades: 6-8Distance: 0.5 mi
- 8/10Kickapoo High SchoolGrades: 9-12Distance: 2.4 mi
Schools provided by the listing agent
- Elementary: SGF-Disney
- Middle: SGF-Cherokee
- High: SGF-Kickapoo
Source: SOMOMLS. This data may not be complete. We recommend contacting the local school district to confirm school assignments for this home.

