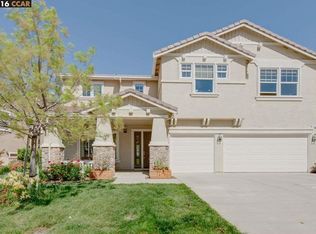Sold for $1,380,000 on 07/18/25
$1,380,000
834 Deer Spring Cir, Concord, CA 94521
4beds
2,974sqft
Residential, Single Family Residence
Built in 2000
6,969.6 Square Feet Lot
$1,358,600 Zestimate®
$464/sqft
$4,827 Estimated rent
Home value
$1,358,600
$1.22M - $1.51M
$4,827/mo
Zestimate® history
Loading...
Owner options
Explore your selling options
What's special
Experience space, comfort, and elegance at 834 Deer Spring Circle in Concord’s coveted Crystyl Ranch. This stunning 4-bedroom, 2.5-bathroom home spans 2,974 sq. ft., featuring soaring ceilings and a grand curved staircase. Natural light fills the open-concept design, creating an inviting atmosphere. Enjoy fireplaces in both the living and family rooms or host gatherings in the dining room overlooking the sparkling pool. The bright eat-in kitchen boasts a walk-in pantry and sliding doors to the backyard for seamless indoor-outdoor living. A private downstairs office is perfect for remote work. Upstairs, a loft offers space for hobbies or game nights, while the spacious primary suite features an ensuite bath, walk-in closet, and stunning hillside and sunset views. Step outside to your private retreat, complete with an outdoor kitchen, pool, spa, and covered dining area. With a three-car garage, there’s ample storage for your family. Residents enjoy fantastic HOA amenities for just $122.40/month, including a clubhouse, pool, pickleball and basketball courts, playing fields and many wonderful walking trails. Zoned for award-winning Northgate High School, this home is minutes from shopping, dining, and scenic trails. Don’t miss this incredible opportunity!
Zillow last checked: 8 hours ago
Listing updated: July 19, 2025 at 04:29am
Listed by:
Wendy Moore DRE #01408930 925-570-5187,
Christie's Intl Re Sereno
Bought with:
OUT OF AREA, DRE #00000000
Out Of Area
Source: CCAR,MLS#: 41089513
Facts & features
Interior
Bedrooms & bathrooms
- Bedrooms: 4
- Bathrooms: 3
- Full bathrooms: 2
- Partial bathrooms: 1
Bathroom
- Features: Bidet, Shower Over Tub, Solid Surface, Tile, Split Bath, Stall Shower, Window
Kitchen
- Features: Tile Counters, Dishwasher, Double Oven, Eat-in Kitchen, Disposal, Gas Range/Cooktop, Kitchen Island, Microwave, Oven Built-in, Pantry, Self-Cleaning Oven
Heating
- Forced Air, Fireplace(s)
Cooling
- Ceiling Fan(s), Central Air
Appliances
- Included: Dishwasher, Double Oven, Gas Range, Microwave, Oven, Self Cleaning Oven, Gas Water Heater
- Laundry: Gas Dryer Hookup, Laundry Room, Cabinets, Sink, Common Area
Features
- Pantry
- Flooring: Tile, Carpet
- Windows: Window Coverings
- Number of fireplaces: 2
- Fireplace features: Family Room, Gas, Living Room
Interior area
- Total structure area: 2,974
- Total interior livable area: 2,974 sqft
Property
Parking
- Total spaces: 3
- Parking features: Attached, Garage, Direct Access, Off Street, Enclosed, Garage Faces Front, Garage Faces Side, Open, Garage Door Opener
- Attached garage spaces: 3
- Has uncovered spaces: Yes
Features
- Levels: Two
- Stories: 2
- Exterior features: Storage
- Has private pool: Yes
- Pool features: Cabana, Gas Heat, In Ground, On Lot, Solar Pool Leased, Outdoor Pool
- Spa features: Heated
- Fencing: Fenced,Wood
- Has view: Yes
- View description: Hills
Lot
- Size: 6,969 sqft
- Features: Level, Rectangular Lot, Landscaped, Pool Site, Private, Sprinklers In Rear, Back Yard, Front Yard, Side Yard, Landscape Back, Landscape Front
Details
- Parcel number: 1213700188
- Special conditions: Standard
- Other equipment: Irrigation Equipment
Construction
Type & style
- Home type: SingleFamily
- Architectural style: Contemporary
- Property subtype: Residential, Single Family Residence
Materials
- Stucco
- Roof: Tile
Condition
- Existing
- New construction: No
- Year built: 2000
Details
- Builder model: Briarwood
- Builder name: Pulte
Utilities & green energy
- Sewer: Public Sewer
- Water: Public
Community & neighborhood
Location
- Region: Concord
- Subdivision: Crystyl Ranch
HOA & financial
HOA
- Has HOA: Yes
- HOA fee: $122 monthly
- Amenities included: Clubhouse, Greenbelt, Playground, Pool, Spa/Hot Tub, Tennis Court(s), Other
- Services included: Common Area Maint, Insurance, Management Fee, Reserve Fund
- Association name: CRYSTYL RANCH HOA
- Association phone: 925-676-1855
Price history
| Date | Event | Price |
|---|---|---|
| 7/18/2025 | Sold | $1,380,000-1.4%$464/sqft |
Source: | ||
| 6/5/2025 | Pending sale | $1,399,888$471/sqft |
Source: | ||
| 5/29/2025 | Price change | $1,399,888-3.4%$471/sqft |
Source: | ||
| 5/15/2025 | Price change | $1,449,888-3.3%$488/sqft |
Source: | ||
| 4/7/2025 | Price change | $1,499,900-4.4%$504/sqft |
Source: | ||
Public tax history
| Year | Property taxes | Tax assessment |
|---|---|---|
| 2025 | $12,023 +2.5% | $1,004,836 +2% |
| 2024 | $11,728 +1.8% | $985,134 +2% |
| 2023 | $11,523 +1.2% | $965,819 +2% |
Find assessor info on the county website
Neighborhood: Lime Ridge
Nearby schools
GreatSchools rating
- 6/10Highlands Elementary SchoolGrades: K-5Distance: 1.1 mi
- 5/10Pine Hollow Middle SchoolGrades: 6-8Distance: 1 mi
- 10/10Northgate High SchoolGrades: 9-12Distance: 2.7 mi
Schools provided by the listing agent
- District: Mount Diablo (925) 682-8000
Source: CCAR. This data may not be complete. We recommend contacting the local school district to confirm school assignments for this home.
Get a cash offer in 3 minutes
Find out how much your home could sell for in as little as 3 minutes with a no-obligation cash offer.
Estimated market value
$1,358,600
Get a cash offer in 3 minutes
Find out how much your home could sell for in as little as 3 minutes with a no-obligation cash offer.
Estimated market value
$1,358,600
