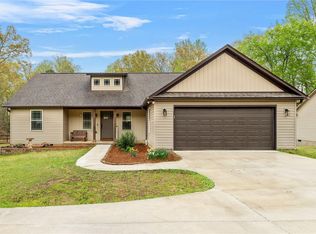Sold for $310,000
$310,000
834 Conneross Rd, Townville, SC 29689
3beds
1,583sqft
Single Family Residence
Built in 2017
1.05 Acres Lot
$327,400 Zestimate®
$196/sqft
$1,956 Estimated rent
Home value
$327,400
$272,000 - $393,000
$1,956/mo
Zestimate® history
Loading...
Owner options
Explore your selling options
What's special
Awesome 3 bedroom 2 bath one level home. Home features hardwood floors, granite counters, stainless steel appliances and a large 2 car garage with tons of storage. House has a split floor plan, large laundry room, good size bedrooms and an open concept living area perfect for the whole family to gather. Home sits on a beautiful lot, just over an acre. Partially wooded and partially cleared with a nice grassy fenced area for your furry friends or a great place for kids to play. Property is convenient to Clemson, Seneca and I85. Also, it is approx a mile from the boat ramp for boating and other lake activities.
Zillow last checked: 8 hours ago
Listing updated: July 25, 2025 at 04:38pm
Listed by:
Katie Tillman 864-303-3469,
BuyHartwellLake, LLC
Bought with:
Aaron Bowen, 86811
Keller Williams Easley/Powd
Source: WUMLS,MLS#: 20285889 Originating MLS: Western Upstate Association of Realtors
Originating MLS: Western Upstate Association of Realtors
Facts & features
Interior
Bedrooms & bathrooms
- Bedrooms: 3
- Bathrooms: 2
- Full bathrooms: 2
- Main level bathrooms: 2
- Main level bedrooms: 3
Primary bedroom
- Level: Main
- Dimensions: 14x13
Bedroom 2
- Level: Main
- Dimensions: 11x10
Bedroom 3
- Level: Main
- Dimensions: 11x10
Primary bathroom
- Level: Main
- Dimensions: 12x5
Bathroom
- Level: Main
- Dimensions: 4x7
Dining room
- Level: Main
- Dimensions: 9x11
Garage
- Level: Main
- Dimensions: 20x19
Kitchen
- Level: Main
- Dimensions: 9x11
Living room
- Level: Main
- Dimensions: 19x15
Heating
- Heat Pump
Cooling
- Heat Pump
Appliances
- Included: Dryer, Dishwasher, Electric Oven, Electric Range, Electric Water Heater, Microwave, Refrigerator, Smooth Cooktop, Washer, Plumbed For Ice Maker
- Laundry: Washer Hookup, Electric Dryer Hookup
Features
- Ceiling Fan(s), Dual Sinks, Granite Counters, Bath in Primary Bedroom, Main Level Primary, Walk-In Closet(s), Walk-In Shower
- Flooring: Ceramic Tile, Hardwood
- Basement: None,Crawl Space
Interior area
- Total structure area: 1,400
- Total interior livable area: 1,583 sqft
- Finished area above ground: 1,583
- Finished area below ground: 0
Property
Parking
- Total spaces: 2
- Parking features: Attached, Garage, Driveway, Garage Door Opener
- Attached garage spaces: 2
Accessibility
- Accessibility features: Low Threshold Shower
Features
- Levels: One
- Stories: 1
- Patio & porch: Deck, Front Porch
- Exterior features: Deck, Porch
Lot
- Size: 1.05 Acres
- Features: Level, Not In Subdivision, Outside City Limits, Trees
Details
- Parcel number: 0130301061
Construction
Type & style
- Home type: SingleFamily
- Architectural style: Ranch
- Property subtype: Single Family Residence
Materials
- Other, Vinyl Siding
- Foundation: Crawlspace
- Roof: Composition,Shingle
Condition
- Year built: 2017
Utilities & green energy
- Sewer: Septic Tank
- Water: Public
- Utilities for property: Electricity Available, Phone Available, Septic Available, Water Available
Community & neighborhood
Security
- Security features: Security System Owned
Community
- Community features: Short Term Rental Allowed
Location
- Region: Townville
Other
Other facts
- Listing agreement: Exclusive Right To Sell
- Listing terms: USDA Loan
Price history
| Date | Event | Price |
|---|---|---|
| 7/25/2025 | Sold | $310,000-6%$196/sqft |
Source: | ||
| 6/6/2025 | Contingent | $329,900$208/sqft |
Source: | ||
| 5/12/2025 | Price change | $329,900-5.7%$208/sqft |
Source: | ||
| 4/5/2025 | Listed for sale | $349,900+114.7%$221/sqft |
Source: | ||
| 3/15/2017 | Sold | $163,000$103/sqft |
Source: Public Record Report a problem | ||
Public tax history
| Year | Property taxes | Tax assessment |
|---|---|---|
| 2024 | -- | $7,890 |
| 2023 | $2,478 +2.6% | $7,890 |
| 2022 | $2,416 +10.3% | $7,890 +22.3% |
Find assessor info on the county website
Neighborhood: 29689
Nearby schools
GreatSchools rating
- 9/10Townville Elementary SchoolGrades: PK-6Distance: 1.8 mi
- 9/10Riverside Middle SchoolGrades: 7-8Distance: 6.9 mi
- 6/10Pendleton High SchoolGrades: 9-12Distance: 5.9 mi
Schools provided by the listing agent
- Elementary: Townville Elem
- Middle: Riverside Middl
- High: Pendleton High
Source: WUMLS. This data may not be complete. We recommend contacting the local school district to confirm school assignments for this home.
Get a cash offer in 3 minutes
Find out how much your home could sell for in as little as 3 minutes with a no-obligation cash offer.
Estimated market value$327,400
Get a cash offer in 3 minutes
Find out how much your home could sell for in as little as 3 minutes with a no-obligation cash offer.
Estimated market value
$327,400
