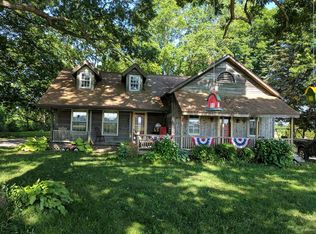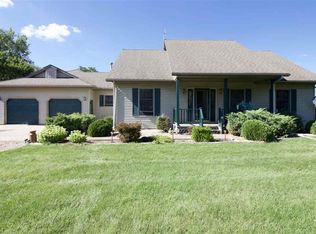Sold for $123,600
$123,600
834 Columbia Rd, Washburn, IL 61570
3beds
1,056sqft
Single Family Residence, Residential
Built in 2006
2 Acres Lot
$140,300 Zestimate®
$117/sqft
$1,430 Estimated rent
Home value
$140,300
Estimated sales range
Not available
$1,430/mo
Zestimate® history
Loading...
Owner options
Explore your selling options
What's special
Welcome to country living! A freshly updated ranch set on a sprawling 2 acres of level land. Built in 2006, this well-maintained house has recently undergone updates, including fresh paint & new carpet in 2024, ensuring it's move-in ready for its new owners. Featuring 3 bedrooms, this home is perfectly suited for anyone looking for a blend of cozy living with the ease of one-level living. The heart of this home is the eat-in kitchen featuring oak cabinets, appliances plus access to the covered deck. The bathroom includes new vinyl flooring in 2024 plus a newer washer, dryer and tankless water heater. The property boasts a 2 stall attached garage, providing ample space for vehicles and storage. Additionally, the 20x25 outbuilding offers extra room for hobbies, storage or workshop activities. A handy utility shed ensures you have enough storage for garden tools & equipment. Nestled in a peaceful location, this home offers the quiet of rural living. Experience the blend of comfort, practicality and the great outdoors by making this house your home. Available for immediate possession!
Zillow last checked: 8 hours ago
Listing updated: August 12, 2024 at 01:01pm
Listed by:
Michelle Largent Pref:309-208-7446,
RE/MAX Traders Unlimited
Bought with:
Adam J Merrick, 471018071
Adam Merrick Real Estate
Source: RMLS Alliance,MLS#: PA1249624 Originating MLS: Peoria Area Association of Realtors
Originating MLS: Peoria Area Association of Realtors

Facts & features
Interior
Bedrooms & bathrooms
- Bedrooms: 3
- Bathrooms: 1
- Full bathrooms: 1
Bedroom 1
- Level: Main
- Dimensions: 11ft 7in x 11ft 3in
Bedroom 2
- Level: Main
- Dimensions: 11ft 5in x 8ft 9in
Bedroom 3
- Level: Main
- Dimensions: 8ft 9in x 8ft 3in
Other
- Area: 0
Additional level
- Area: 0
Additional room
- Description: Enclosed Deck
- Level: Main
- Dimensions: 20ft 0in x 12ft 0in
Kitchen
- Level: Main
- Dimensions: 22ft 11in x 11ft 8in
Laundry
- Level: Main
- Dimensions: 5ft 4in x 5ft 3in
Living room
- Level: Main
- Dimensions: 16ft 7in x 11ft 4in
Main level
- Area: 1056
Heating
- Propane, Forced Air, Propane Rented
Cooling
- Central Air
Appliances
- Included: Dryer, Range Hood, Other, Range, Refrigerator, Washer, Tankless Water Heater
Features
- Ceiling Fan(s)
- Windows: Window Treatments, Blinds
- Basement: Crawl Space
Interior area
- Total structure area: 1,056
- Total interior livable area: 1,056 sqft
Property
Parking
- Total spaces: 2
- Parking features: Attached
- Attached garage spaces: 2
- Details: Number Of Garage Remotes: 2
Features
- Patio & porch: Deck, Patio
Lot
- Size: 2 Acres
- Features: Corner Lot, Fruit Trees, Level
Details
- Additional structures: Outbuilding, Shed(s)
- Parcel number: 0307101002
- Zoning description: AG
Construction
Type & style
- Home type: SingleFamily
- Architectural style: Ranch
- Property subtype: Single Family Residence, Residential
Materials
- Frame, Vinyl Siding
- Foundation: Block
- Roof: Shingle
Condition
- New construction: No
- Year built: 2006
Utilities & green energy
- Sewer: Septic Tank
- Water: Shared Well
Community & neighborhood
Location
- Region: Washburn
- Subdivision: Cox Corner
Other
Other facts
- Road surface type: Paved
Price history
| Date | Event | Price |
|---|---|---|
| 8/9/2024 | Sold | $123,600-4.8%$117/sqft |
Source: | ||
| 7/9/2024 | Contingent | $129,900$123/sqft |
Source: | ||
| 6/27/2024 | Price change | $129,900-7.1%$123/sqft |
Source: | ||
| 6/3/2024 | Price change | $139,900-6.7%$132/sqft |
Source: | ||
| 4/30/2024 | Price change | $149,900-6.3%$142/sqft |
Source: | ||
Public tax history
| Year | Property taxes | Tax assessment |
|---|---|---|
| 2024 | $3,153 +68.9% | $47,800 +10% |
| 2023 | $1,867 -1.4% | $43,471 +9% |
| 2022 | $1,894 -2% | $39,886 +5.9% |
Find assessor info on the county website
Neighborhood: 61570
Nearby schools
GreatSchools rating
- 4/10Lowpoint-Washburn Elementary SchoolGrades: PK-5Distance: 4.7 mi
- 5/10Lowpoint-Washburn Jr Sr High SchoolGrades: 6-12Distance: 5.3 mi
Schools provided by the listing agent
- Elementary: Low Point Washbur
- Middle: Lowpoint Washbur
- High: Low Point Washbur
Source: RMLS Alliance. This data may not be complete. We recommend contacting the local school district to confirm school assignments for this home.
Get pre-qualified for a loan
At Zillow Home Loans, we can pre-qualify you in as little as 5 minutes with no impact to your credit score.An equal housing lender. NMLS #10287.

