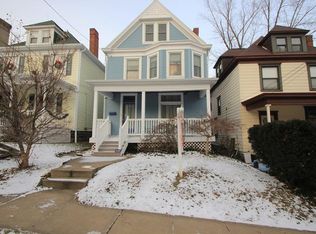Sold for $167,480 on 05/19/23
$167,480
834 Center Ave, Avalon, PA 15202
4beds
2,291sqft
Single Family Residence
Built in 1950
5,776.06 Square Feet Lot
$271,800 Zestimate®
$73/sqft
$2,148 Estimated rent
Home value
$271,800
$245,000 - $302,000
$2,148/mo
Zestimate® history
Loading...
Owner options
Explore your selling options
What's special
With a great location with quick access to major highways, shopping and downtown Pittsburgh this 4 bedroom home was completely renovated in 2016 including, new partial foundation, electrical, HVAC, roof and windows along with the addition of the 1 car detached garage. A covered front porch and french doors lead you to the bright open floor plan with Bamboo flooring on first floor, first floor equipped laundry, updated bathrooms and spacious rooms. This is the perfect opportunity to own a home in the neighborhood of Avalon.
Zillow last checked: 8 hours ago
Listing updated: May 22, 2023 at 10:00am
Listed by:
Melissa Merriman 724-861-0500,
KELLER WILLIAMS REALTY
Bought with:
Kathleen Morrow, RS188140
KELLER WILLIAMS REALTY
Source: WPMLS,MLS#: 1594196 Originating MLS: West Penn Multi-List
Originating MLS: West Penn Multi-List
Facts & features
Interior
Bedrooms & bathrooms
- Bedrooms: 4
- Bathrooms: 2
- Full bathrooms: 2
Primary bedroom
- Level: Upper
- Dimensions: 14x11
Bedroom 2
- Level: Upper
- Dimensions: 15x10
Bedroom 3
- Level: Upper
- Dimensions: 11x10
Bedroom 4
- Level: Main
- Dimensions: 10x10
Dining room
- Level: Main
- Dimensions: 13x10
Kitchen
- Level: Main
Laundry
- Level: Main
- Dimensions: 6x6
Living room
- Level: Main
- Dimensions: 15x14
Heating
- Forced Air, Gas
Cooling
- Central Air
Appliances
- Included: Some Gas Appliances, Dryer, Dishwasher, Disposal, Microwave, Refrigerator, Stove, Washer
Features
- Flooring: Carpet, Ceramic Tile, Hardwood
- Basement: Full,Walk-Out Access
Interior area
- Total structure area: 2,291
- Total interior livable area: 2,291 sqft
Property
Parking
- Total spaces: 1
- Parking features: Attached, Garage
- Has attached garage: Yes
Features
- Levels: Two
- Stories: 2
- Pool features: None
Lot
- Size: 5,776 sqft
- Dimensions: 55 x 102
Details
- Parcel number: 0160A00042000000
Construction
Type & style
- Home type: SingleFamily
- Architectural style: Cape Cod,Two Story
- Property subtype: Single Family Residence
Materials
- Aluminum Siding, Vinyl Siding
- Roof: Asphalt
Condition
- Resale
- Year built: 1950
Utilities & green energy
- Sewer: Public Sewer
- Water: Public
Community & neighborhood
Community
- Community features: Public Transportation
Location
- Region: Avalon
Price history
| Date | Event | Price |
|---|---|---|
| 5/19/2023 | Sold | $167,480+6%$73/sqft |
Source: | ||
| 3/6/2023 | Contingent | $158,000$69/sqft |
Source: | ||
| 3/1/2023 | Listed for sale | $158,000-11.7%$69/sqft |
Source: | ||
| 12/10/2021 | Listing removed | -- |
Source: | ||
| 11/11/2021 | Price change | $179,000-3.2%$78/sqft |
Source: | ||
Public tax history
| Year | Property taxes | Tax assessment |
|---|---|---|
| 2025 | $5,000 +5.7% | $111,500 |
| 2024 | $4,731 +969.7% | $111,500 +19.3% |
| 2023 | $442 | $93,500 |
Find assessor info on the county website
Neighborhood: Avalon
Nearby schools
GreatSchools rating
- 5/10Avalon El SchoolGrades: K-6Distance: 0.2 mi
- 4/10Northgate Middle School/High SchoolGrades: 7-12Distance: 0.5 mi
Schools provided by the listing agent
- District: Northgate
Source: WPMLS. This data may not be complete. We recommend contacting the local school district to confirm school assignments for this home.

Get pre-qualified for a loan
At Zillow Home Loans, we can pre-qualify you in as little as 5 minutes with no impact to your credit score.An equal housing lender. NMLS #10287.
