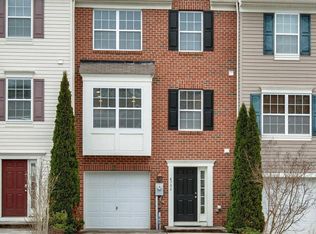Experience luxury living in this beautiful townhome at Fieldside Grande. Come see this BRAND NEW townhouse with your own one car spacious garage. This three bedrooms, two and a half bath spacious townhouse is what you need. Your modern kitchen has stainless steel appliances, granite countertops, recess lighting with luxury vinyl flooring. Off your kitchen is a large balcony. Washer and dryer are conveniently located upstairs to make your life easier. Owner's bedroom has a big walk in closet and your own personal bathroom. The lower level has a recreational room which can also can be converted to a 4th bedroom if needed. Walk out patio. This community has everything you've been looking for in a desirable location. In eastern Harford County, next to the Ripken Stadium complex, Fieldside Grande boast convenient access to I-95, Bel Air, Baltimore, Towson, Aberdeen Proving Grounds, and the new Upper Chesapeake Medical Center. Enjoy all of the amenities Fieldside Grande offer, including our resident's clubhouse, swimming pool, indoor and outdoor lounge areas, fitness center with a yoga/pilates studio etc. Plan a family night in our game room. You will love the imaginative play space, while your furry family members will enjoy being pampered at the pet spa. Schedule your tour today. Interior pictures coming soon. Other units are available. *Pricing and availability are subject to change.
Townhouse for rent
$2,888/mo
834 Camden Way, Aberdeen, MD 21001
3beds
1,568sqft
Price is base rent and doesn't include required fees.
Townhouse
Available now
Cats, dogs OK
Central air, electric
Has laundry laundry
1 Attached garage space parking
Electric, forced air
What's special
Modern kitchenBig walk in closetWalk out patioStainless steel appliancesLarge balconyGranite countertopsOne car spacious garage
- 36 days
- on Zillow |
- -- |
- -- |
Travel times
Facts & features
Interior
Bedrooms & bathrooms
- Bedrooms: 3
- Bathrooms: 3
- Full bathrooms: 2
- 1/2 bathrooms: 1
Rooms
- Room types: Family Room
Heating
- Electric, Forced Air
Cooling
- Central Air, Electric
Appliances
- Laundry: Has Laundry, In Unit, Upper Level
Features
- Butlers Pantry, Eat-in Kitchen, Family Room Off Kitchen, Kitchen - Country, Kitchen Island, Open Floorplan, Primary Bath(s), Recessed Lighting, Upgraded Countertops, Walk In Closet, Walk-In Closet(s)
- Has basement: Yes
Interior area
- Total interior livable area: 1,568 sqft
Property
Parking
- Total spaces: 1
- Parking features: Attached, Covered
- Has attached garage: Yes
- Details: Contact manager
Features
- Exterior features: Contact manager
Construction
Type & style
- Home type: Townhouse
- Property subtype: Townhouse
Condition
- Year built: 2025
Building
Management
- Pets allowed: Yes
Community & HOA
Community
- Features: Pool
HOA
- Amenities included: Pool
Location
- Region: Aberdeen
Financial & listing details
- Lease term: Contact For Details
Price history
| Date | Event | Price |
|---|---|---|
| 4/18/2025 | Listed for rent | $2,888$2/sqft |
Source: Bright MLS #MDHR2039120 | ||
![[object Object]](https://photos.zillowstatic.com/fp/7d00ab17722c171131046128e8107a6a-p_i.jpg)
