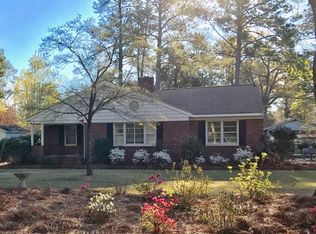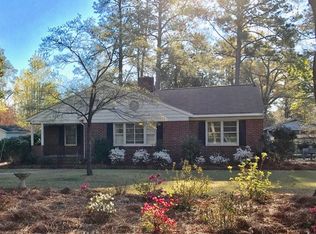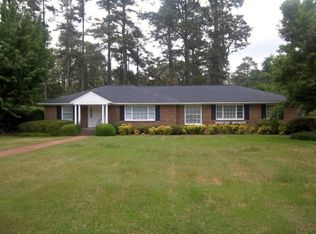Don't miss this one! Walking distance to Hopeland Gardens, Whitney Polo Field, Fermata and Fresh Market. Renovated and ready for your final touches. New kitchen with pine floors, quartz, new cabinets, new dishwasher and stove. Huge pantry/laundry room. New roof, windows, water heater, freshly painted, one updated bath, gleaming hardwood floors. Large corner lot with sprinkler system. Plenty of room for a garage and to park a horse trailer. Sunroom is not included in heated square footage.
This property is off market, which means it's not currently listed for sale or rent on Zillow. This may be different from what's available on other websites or public sources.


