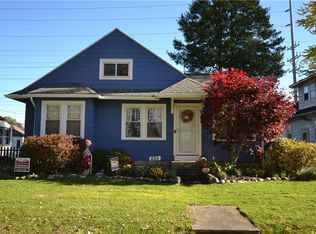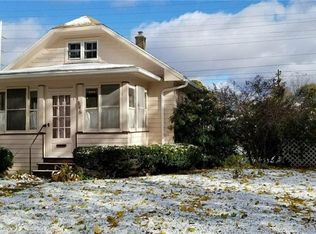Closed
$190,000
834 Bennington Dr, Rochester, NY 14616
4beds
1,296sqft
Single Family Residence
Built in 1935
5,662.8 Square Feet Lot
$190,800 Zestimate®
$147/sqft
$2,283 Estimated rent
Maximize your home sale
Get more eyes on your listing so you can sell faster and for more.
Home value
$190,800
$176,000 - $206,000
$2,283/mo
Zestimate® history
Loading...
Owner options
Explore your selling options
What's special
Absolutely charming and full of character, this 4-bed, 1-bath Bungalow Cape Cod nestled in Greece School district. Offers a blend of original features and modern amenities. Step inside and be greeted by the warmth of the original hardwood floors and exquisite gumwood trim that adorns the living spaces. The living room boasts a cozy wood-burning fireplace, while an extra nook provides an ideal space for a home office or reading corner. Entertain guests in the adjacent dining room, which flows into the cozy kitchen. The main level features two bedrooms and a convenient bath.. Step through to the three-season sun porch, a tranquil retreat that opens onto a delightful back deck, and fenced-in yard. It's an ideal spot for enjoying your morning coffee or unwinding after a long day. Upstairs, two spacious bedrooms with ample closet space. This captivating Bungalow Cape Cod is ready to welcome you home. Don't miss the opportunity to make it yours! Delayed Showings until 4/11 @ 9 AM Negotiations Monday April 15th @ 12 Noon.
Zillow last checked: 8 hours ago
Listing updated: June 03, 2024 at 07:52am
Listed by:
Jeffrey M. Lamica 585-756-3118,
Keller Williams Realty Greater Rochester
Bought with:
Susan D. Heater, 40HE1051222
Howard Hanna
Source: NYSAMLSs,MLS#: R1530803 Originating MLS: Rochester
Originating MLS: Rochester
Facts & features
Interior
Bedrooms & bathrooms
- Bedrooms: 4
- Bathrooms: 1
- Full bathrooms: 1
- Main level bathrooms: 1
- Main level bedrooms: 2
Bedroom 1
- Level: First
Bedroom 1
- Level: First
Bedroom 2
- Level: First
Bedroom 2
- Level: First
Bedroom 3
- Level: Second
Bedroom 3
- Level: Second
Bedroom 4
- Level: Second
Bedroom 4
- Level: Second
Dining room
- Level: First
Dining room
- Level: First
Kitchen
- Level: First
Kitchen
- Level: First
Living room
- Level: First
Living room
- Level: First
Other
- Level: First
Other
- Level: First
Heating
- Electric, Gas, Other, See Remarks, Forced Air
Cooling
- Other, See Remarks, Central Air
Appliances
- Included: Dryer, Free-Standing Range, Gas Water Heater, Oven, Refrigerator, Washer
- Laundry: In Basement
Features
- Ceiling Fan(s), Den, Separate/Formal Dining Room, Natural Woodwork, Window Treatments, Bedroom on Main Level
- Flooring: Ceramic Tile, Hardwood, Varies
- Windows: Drapes
- Basement: Full
- Number of fireplaces: 1
Interior area
- Total structure area: 1,296
- Total interior livable area: 1,296 sqft
Property
Parking
- Total spaces: 1
- Parking features: Detached, Garage
- Garage spaces: 1
Features
- Patio & porch: Deck, Enclosed, Patio, Porch
- Exterior features: Blacktop Driveway, Deck, Fully Fenced, Patio, Private Yard, See Remarks
- Fencing: Full
Lot
- Size: 5,662 sqft
- Dimensions: 47 x 117
- Features: Near Public Transit, Rectangular, Rectangular Lot, Residential Lot
Details
- Parcel number: 2628000606700003008000
- Special conditions: Estate
Construction
Type & style
- Home type: SingleFamily
- Architectural style: Cape Cod,Two Story
- Property subtype: Single Family Residence
Materials
- Vinyl Siding, Copper Plumbing
- Foundation: Block
- Roof: Asphalt
Condition
- Resale
- Year built: 1935
Utilities & green energy
- Electric: Circuit Breakers
- Sewer: Connected
- Water: Connected, Public
- Utilities for property: Cable Available, Sewer Connected, Water Connected
Community & neighborhood
Location
- Region: Rochester
- Subdivision: Lakewood
Other
Other facts
- Listing terms: Cash,Conventional,FHA,USDA Loan,VA Loan
Price history
| Date | Event | Price |
|---|---|---|
| 5/31/2024 | Sold | $190,000+40.8%$147/sqft |
Source: | ||
| 4/20/2024 | Pending sale | $134,900$104/sqft |
Source: | ||
| 4/16/2024 | Contingent | $134,900$104/sqft |
Source: | ||
| 4/10/2024 | Listed for sale | $134,900$104/sqft |
Source: | ||
Public tax history
| Year | Property taxes | Tax assessment |
|---|---|---|
| 2024 | -- | $92,700 |
| 2023 | -- | $92,700 +13% |
| 2022 | -- | $82,000 |
Find assessor info on the county website
Neighborhood: 14616
Nearby schools
GreatSchools rating
- 4/10Longridge SchoolGrades: K-5Distance: 1.4 mi
- 4/10Olympia High SchoolGrades: 6-12Distance: 2.2 mi
Schools provided by the listing agent
- District: Greece
Source: NYSAMLSs. This data may not be complete. We recommend contacting the local school district to confirm school assignments for this home.

