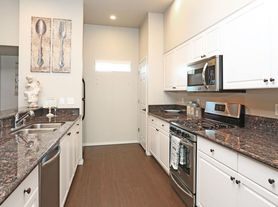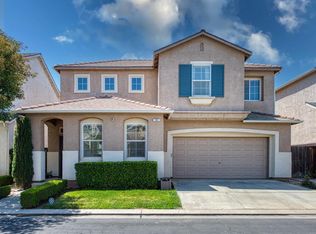AVAILABLE NOW! Located off of Bullard & Leonard in Northeast Clovis, this two-story Wathen-Castanos home features an open floorplan with the living room, kitchen, and guest bathroom downstairs along with all three bedrooms, two full bathrooms, and utility room upstairs. It has espresso cabinets throughout with white quartz countertops, stainless steel appliances, LED lighting, and much more! The property also comes with SOLAR to help save on energy expenses.
10 month lease. PETS CONSIDERED. Tenant will be responsible for providing a refrigerator, washer, and dryer. Tenants will be responsible for all utilities including PG&E, water, sewer, and trash.
READY TO APPLY?
House for rent
$2,495/mo
834 Amanecer Ave, Clovis, CA 93619
3beds
1,553sqft
Price may not include required fees and charges.
Single family residence
Available now
Cats, dogs OK
-- A/C
-- Laundry
-- Parking
-- Heating
What's special
White quartz countertopsOpen floorplanStainless steel appliancesLed lightingEspresso cabinets
- 20 days |
- -- |
- -- |
Travel times
Renting now? Get $1,000 closer to owning
Unlock a $400 renter bonus, plus up to a $600 savings match when you open a Foyer+ account.
Offers by Foyer; terms for both apply. Details on landing page.
Facts & features
Interior
Bedrooms & bathrooms
- Bedrooms: 3
- Bathrooms: 3
- Full bathrooms: 2
- 1/2 bathrooms: 1
Interior area
- Total interior livable area: 1,553 sqft
Video & virtual tour
Property
Parking
- Details: Contact manager
Features
- Exterior features: Dogs ok up to 25 lbs, Garbage not included in rent, No Utilities included in rent, Sewage not included in rent, Water not included in rent
Details
- Parcel number: 55460112S
Construction
Type & style
- Home type: SingleFamily
- Property subtype: Single Family Residence
Community & HOA
Location
- Region: Clovis
Financial & listing details
- Lease term: Contact For Details
Price history
| Date | Event | Price |
|---|---|---|
| 10/9/2025 | Price change | $2,495-2.2%$2/sqft |
Source: Zillow Rentals | ||
| 9/23/2025 | Listed for rent | $2,550+13.3%$2/sqft |
Source: Zillow Rentals | ||
| 9/4/2025 | Sold | $400,000-4.8%$258/sqft |
Source: Fresno MLS #632196 | ||
| 8/21/2025 | Pending sale | $420,000$270/sqft |
Source: Fresno MLS #632196 | ||
| 8/13/2025 | Price change | $420,000-4.5%$270/sqft |
Source: Fresno MLS #632196 | ||

