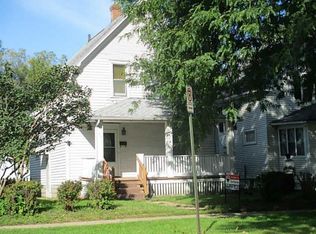THIS WELL MAINTAINED HOME FEATURES ORIGINAL WOODWORK THROUGHOUT, GREAT KITCHEN WITH AMPLE STORAGE, AN ISLAND AND A BREAKFAST BAR. FIRST FLOOR FAMILY ROOM, OPEN STAIRCASE. NEW MAJOR MECHANICAL INCLUDES NEW HIGH EFFICIENCY FURNACE, GAS WATER HEATER, AND ELECTRICAL PANEL. FULL BASEMENT, COVERED FRONT PORCH, DECK, AND PRIVACY FENCED YARD.
This property is off market, which means it's not currently listed for sale or rent on Zillow. This may be different from what's available on other websites or public sources.

