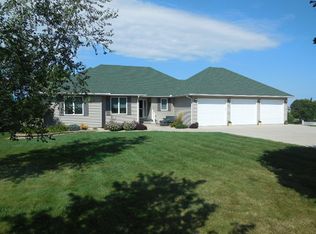Sold for $450,000 on 06/27/24
$450,000
834 9th St E, Cresco, IA 52136
4beds
3,777sqft
Single Family Residence
Built in 2001
1.12 Acres Lot
$461,500 Zestimate®
$119/sqft
$2,222 Estimated rent
Home value
$461,500
Estimated sales range
Not available
$2,222/mo
Zestimate® history
Loading...
Owner options
Explore your selling options
What's special
This spacious home has been meticulously maintained since construction. Sitting on over an acre lot with mature trees, this property offer the feel and privacy of country living with the convenience of being in town. Step in the front door to an inviting open living area/ kitchen, complete with high end finishes and appliances. Off of the dining room there is a four seasons porch with heat and air conditioning. The large laundry room with sink and built in ironing station is conveniently located between the front door and 3 car garage. The attached garage is heated, has an epoxy floor with drain, hot and cold water and central vacuum. The master bedroom has a large walk in closet and private bath with tiled walk in shower. 2 additional rooms were designed to serve as bedrooms with closets, one large room, or office/ living space. There is an additional full bathroom located on the main level. Head down the lit stairs to the finished walkout basement. The lower level offers a large living area, additional bedroom and full bathroom. There is an additional room with built ins; that is ideal for crafts, office or home business. The home is heated and cooled with forced air that was replaced in 2021, the lower level also has in floor heat. Walk out the patio door to your secluded back yard with retractable awning and access to the year round spa room. There is a detached 1 car garage in the back yard.
Zillow last checked: 8 hours ago
Listing updated: June 27, 2024 at 10:09am
Listed by:
Alyssa Burke 641-732-9084,
Burke Real Estate
Bought with:
Julie K Stinson, S40583
Burke Real Estate
Source: Northeast Iowa Regional BOR,MLS#: 20242714
Facts & features
Interior
Bedrooms & bathrooms
- Bedrooms: 4
- Bathrooms: 3
- Full bathrooms: 2
- 3/4 bathrooms: 1
Primary bedroom
- Level: Main
Other
- Level: Upper
Other
- Level: Main
Other
- Level: Lower
Dining room
- Level: Main
Kitchen
- Level: Main
Living room
- Level: Main
Heating
- Forced Air, Natural Gas, Radiant Floor
Cooling
- Central Air
Appliances
- Laundry: 1st Floor, Laundry Room
Features
- Vaulted Ceiling(s)
- Basement: Block,Concrete,Interior Entry,Exterior Entry,Walk-Out Access,Partially Finished
- Has fireplace: Yes
- Fireplace features: One, Gas
Interior area
- Total interior livable area: 3,777 sqft
- Finished area below ground: 1,600
Property
Parking
- Total spaces: 3
- Parking features: 3 or More Stalls, Attached Garage, Detached Garage, Garage Door Opener, Heated Garage
- Has attached garage: Yes
- Carport spaces: 3
Features
- Patio & porch: Patio, Enclosed
- Has spa: Yes
- Spa features: Hot Tub
Lot
- Size: 1.12 Acres
- Dimensions: 150x326
Details
- Parcel number: 320720104000000
- Zoning: R-1
- Special conditions: Standard
Construction
Type & style
- Home type: SingleFamily
- Property subtype: Single Family Residence
Materials
- Vinyl Siding
- Roof: Shingle,Asphalt
Condition
- Year built: 2001
Utilities & green energy
- Sewer: Public Sewer
- Water: Public
Community & neighborhood
Location
- Region: Cresco
Other
Other facts
- Road surface type: Concrete, Hard Surface Road
Price history
| Date | Event | Price |
|---|---|---|
| 6/27/2024 | Sold | $450,000+25%$119/sqft |
Source: | ||
| 6/29/2020 | Sold | $360,000$95/sqft |
Source: | ||
| 2/26/2020 | Pending sale | $360,000$95/sqft |
Source: Country Life Real Estate, Inc #20200702 | ||
| 2/18/2020 | Listed for sale | $360,000-6.5%$95/sqft |
Source: Country Life Real Estate, Inc #20200702 | ||
| 10/12/2018 | Listing removed | $385,000$102/sqft |
Source: Owner | ||
Public tax history
| Year | Property taxes | Tax assessment |
|---|---|---|
| 2024 | $7,400 +1.1% | $425,220 |
| 2023 | $7,320 +7.4% | $425,220 +20.2% |
| 2022 | $6,816 +0.3% | $353,630 |
Find assessor info on the county website
Neighborhood: 52136
Nearby schools
GreatSchools rating
- 5/10Crestwood Elementary SchoolGrades: K-6Distance: 0.4 mi
- 7/10Crestwood High SchoolGrades: 7-12Distance: 0.6 mi
Schools provided by the listing agent
- Elementary: Howard Winneshiek
- Middle: Howard Winneshiek
- High: Howard Winneshiek
Source: Northeast Iowa Regional BOR. This data may not be complete. We recommend contacting the local school district to confirm school assignments for this home.

Get pre-qualified for a loan
At Zillow Home Loans, we can pre-qualify you in as little as 5 minutes with no impact to your credit score.An equal housing lender. NMLS #10287.
