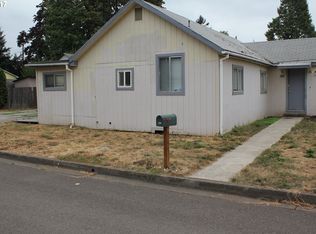Sold
$320,000
834 26th St, Springfield, OR 97477
2beds
724sqft
Residential, Single Family Residence
Built in 1940
4,791.6 Square Feet Lot
$328,000 Zestimate®
$442/sqft
$1,579 Estimated rent
Home value
$328,000
$312,000 - $344,000
$1,579/mo
Zestimate® history
Loading...
Owner options
Explore your selling options
What's special
Welcome to your charming single-level abode nestled in Springfield. This delightful 2-bedroom, 1-bathroom home boasts a fresh exterior paint job, enhancing its curb appeal and inviting you in with a warm welcome. Inside, revel in the newly applied interior paint that breathes life into every corner, creating a cozy and inviting atmosphere. Refreshed cabinets in the kitchen, providing ample storage space for your culinary essentials. The laminate flooring throughout the main living areas offers durability and easy maintenance. Ductless heat/cooling, newer roof and a utility room comes complete with a washer and dryer, offering convenience and efficiency for your laundry needs. Outside, a convenient carport provides shelter for your vehicle, while a spacious 12x18 shop offers endless possibilities for hobbies or storage. Retreat to the serene privacy of the backyard, perfect for relaxing or entertaining. Schedule your tour today.
Zillow last checked: 8 hours ago
Listing updated: July 25, 2024 at 01:40am
Listed by:
Angela Burrell 541-517-4038,
Triple Oaks Realty LLC
Bought with:
Darren Ricketts, 201104075
eXp Realty LLC
Source: RMLS (OR),MLS#: 24181118
Facts & features
Interior
Bedrooms & bathrooms
- Bedrooms: 2
- Bathrooms: 1
- Full bathrooms: 1
- Main level bathrooms: 1
Primary bedroom
- Features: Closet, Laminate Flooring
- Level: Main
- Area: 110
- Dimensions: 10 x 11
Bedroom 2
- Features: Closet, Laminate Flooring
- Level: Main
- Area: 100
- Dimensions: 10 x 10
Kitchen
- Features: Dishwasher, Free Standing Range, Free Standing Refrigerator, Vinyl Floor
- Level: Main
- Area: 99
- Width: 11
Living room
- Features: Laminate Flooring
- Level: Main
- Area: 168
- Dimensions: 12 x 14
Heating
- Ductless
Cooling
- Has cooling: Yes
Appliances
- Included: Dishwasher, Free-Standing Range, Free-Standing Refrigerator, Washer/Dryer, Electric Water Heater
- Laundry: Laundry Room
Features
- Closet
- Flooring: Laminate, Vinyl
- Windows: Double Pane Windows, Vinyl Frames
- Basement: Crawl Space
Interior area
- Total structure area: 724
- Total interior livable area: 724 sqft
Property
Parking
- Parking features: Carport, Driveway
- Has carport: Yes
- Has uncovered spaces: Yes
Accessibility
- Accessibility features: One Level, Accessibility
Features
- Levels: One
- Stories: 1
- Patio & porch: Porch
- Exterior features: Yard, Exterior Entry
- Fencing: Fenced
Lot
- Size: 4,791 sqft
- Features: Level, SqFt 3000 to 4999
Details
- Additional structures: Workshop
- Parcel number: 0319275
Construction
Type & style
- Home type: SingleFamily
- Property subtype: Residential, Single Family Residence
Materials
- Cedar
- Foundation: Stem Wall
- Roof: Composition
Condition
- Updated/Remodeled
- New construction: No
- Year built: 1940
Utilities & green energy
- Sewer: Public Sewer
- Water: Public
Community & neighborhood
Location
- Region: Springfield
Other
Other facts
- Listing terms: Cash,Conventional,FHA,VA Loan
- Road surface type: Paved
Price history
| Date | Event | Price |
|---|---|---|
| 6/13/2024 | Sold | $320,000-1.5%$442/sqft |
Source: | ||
| 5/14/2024 | Pending sale | $325,000$449/sqft |
Source: | ||
| 5/9/2024 | Listed for sale | $325,000+364.3%$449/sqft |
Source: | ||
| 1/22/2016 | Sold | $70,000+366.7%$97/sqft |
Source: Public Record Report a problem | ||
| 10/30/2015 | Listed for sale | $15,000-82.4%$21/sqft |
Source: Auction.com Report a problem | ||
Public tax history
| Year | Property taxes | Tax assessment |
|---|---|---|
| 2025 | $1,907 +1.6% | $104,005 +3% |
| 2024 | $1,876 +4.4% | $100,976 +3% |
| 2023 | $1,797 +3.4% | $98,035 +3% |
Find assessor info on the county website
Neighborhood: 97477
Nearby schools
GreatSchools rating
- 1/10Maple Elementary SchoolGrades: K-5Distance: 0.2 mi
- 5/10Briggs Middle SchoolGrades: 6-8Distance: 1.3 mi
- 4/10Springfield High SchoolGrades: 9-12Distance: 1.3 mi
Schools provided by the listing agent
- Elementary: Maple
- Middle: Briggs
- High: Springfield
Source: RMLS (OR). This data may not be complete. We recommend contacting the local school district to confirm school assignments for this home.
Get pre-qualified for a loan
At Zillow Home Loans, we can pre-qualify you in as little as 5 minutes with no impact to your credit score.An equal housing lender. NMLS #10287.
Sell for more on Zillow
Get a Zillow Showcase℠ listing at no additional cost and you could sell for .
$328,000
2% more+$6,560
With Zillow Showcase(estimated)$334,560
