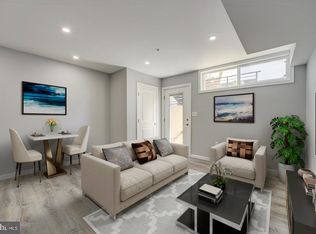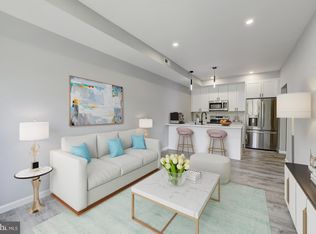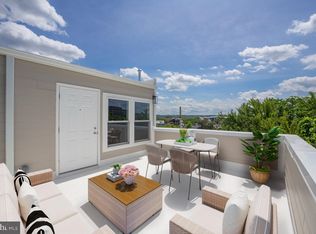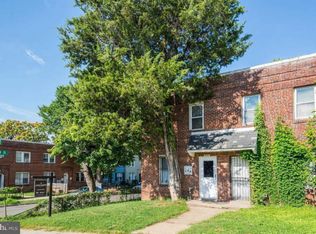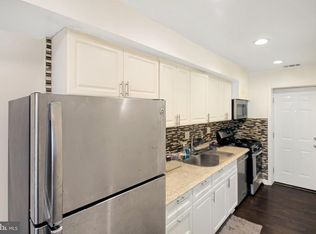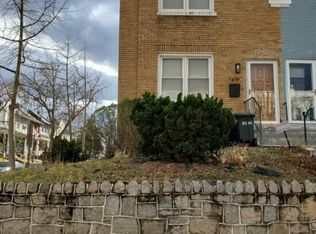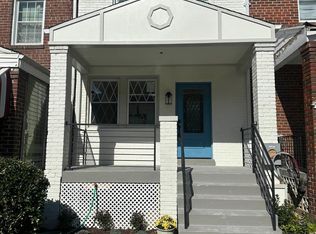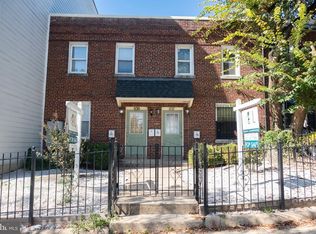Experience luxurious living in this meticulously renovated duplex located in the heart of Washington DC. The entire building has undergone a stunning transformation, offering two fully upgraded units (1BR, 1BA). Each unit boasts new energy-efficient windows, recessed lighting, fresh paint, new flooring, and plush carpeting. The kitchens shine with stainless steel appliances and granite countertops. The bathrooms feature new ceramic tile, sinks, and toilets. The inclusion of energy-efficient stacked washers and dryers adds convenience. Unlock the potential for vertical expansion, a unique opportunity in this thriving area that has witnessed drastic development. The property is positioned just 2 blocks from the DC Streetcar, providing easy access to the city's charm. Furthermore, enjoy proximity to RFK Stadium and the Hechinger Mall Redevelopment, promoting entertainment and recreation. *Seller has an assumable loan at 4.5% interest*
For sale
$775,000
834 19th St NE, Washington, DC 20002
2beds
--baths
1,152sqft
Est.:
Townhouse
Built in 1941
-- sqft lot
$-- Zestimate®
$673/sqft
$-- HOA
What's special
New flooringNew ceramic tileNew energy-efficient windowsEnergy-efficient stacked washersMeticulously renovated duplexFresh paintPlush carpeting
- 713 days |
- 73 |
- 4 |
Zillow last checked: 8 hours ago
Listing updated: December 22, 2025 at 08:08am
Listed by:
Shawn Slade II 202-818-0543,
Taylor Properties
Source: Bright MLS,MLS#: DCDC2129428
Tour with a local agent
Facts & features
Interior
Bedrooms & bathrooms
- Bedrooms: 2
Basement
- Area: 0
Heating
- Central, Natural Gas
Cooling
- Central Air, Electric
Appliances
- Included: Microwave, Oven/Range - Gas, Refrigerator, Electric Water Heater, Tankless Water Heater
Features
- Ceiling Fan(s), Entry Level Bedroom, Recessed Lighting, Upgraded Countertops, Dry Wall
- Flooring: Carpet
- Windows: Energy Efficient, Double Pane Windows
- Has basement: No
- Has fireplace: No
Interior area
- Total structure area: 1,152
- Total interior livable area: 1,152 sqft
Property
Parking
- Parking features: On Street
- Has uncovered spaces: Yes
Accessibility
- Accessibility features: 2+ Access Exits
Features
- Pool features: None
Lot
- Size: 1,216 Square Feet
- Features: Unknown Soil Type
Details
- Additional structures: Above Grade, Below Grade
- Parcel number: 4494//0129
- Zoning: RA-2
- Special conditions: Standard
Construction
Type & style
- Home type: MultiFamily
- Architectural style: Federal
- Property subtype: Townhouse
Materials
- Brick
- Foundation: Other
- Roof: Flat
Condition
- Excellent
- New construction: No
- Year built: 1941
- Major remodel year: 2023
Utilities & green energy
- Sewer: Public Septic, Public Sewer
- Water: Public
- Utilities for property: Natural Gas Available, Electricity Available, Water Available
Community & HOA
Community
- Security: Electric Alarm, Carbon Monoxide Detector(s), Main Entrance Lock, Smoke Detector(s)
- Subdivision: Trinidad
Location
- Region: Washington
Financial & listing details
- Price per square foot: $673/sqft
- Tax assessed value: $501,810
- Annual tax amount: $3,546
- Date on market: 2/26/2024
- Listing agreement: Exclusive Agency
- Listing terms: Cash,Conventional,FHA,VA Loan,Private Financing Available,Seller Financing,Assumable
- Ownership: Fee Simple
Estimated market value
Not available
Estimated sales range
Not available
$2,572/mo
Price history
Price history
| Date | Event | Price |
|---|---|---|
| 2/26/2024 | Listed for sale | $775,000+106.7%$673/sqft |
Source: | ||
| 12/12/2019 | Sold | $375,000+894.7%$326/sqft |
Source: Public Record Report a problem | ||
| 6/26/1996 | Sold | $37,700$33/sqft |
Source: Public Record Report a problem | ||
Public tax history
Public tax history
| Year | Property taxes | Tax assessment |
|---|---|---|
| 2025 | $3,502 -1.3% | $501,810 -0.5% |
| 2024 | $3,546 +3.5% | $504,250 +3.5% |
| 2023 | $3,428 +8.3% | $487,240 +7.5% |
Find assessor info on the county website
BuyAbility℠ payment
Est. payment
$3,696/mo
Principal & interest
$3005
Property taxes
$420
Home insurance
$271
Climate risks
Neighborhood: Langston
Nearby schools
GreatSchools rating
- 4/10Browne Education CampusGrades: PK-8Distance: 0.3 mi
- 2/10Eastern High SchoolGrades: 9-12Distance: 0.8 mi
Schools provided by the listing agent
- District: District Of Columbia Public Schools
Source: Bright MLS. This data may not be complete. We recommend contacting the local school district to confirm school assignments for this home.
- Loading
- Loading
