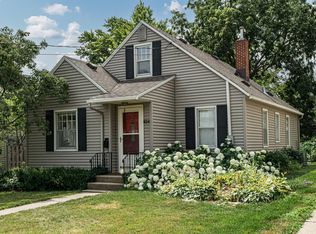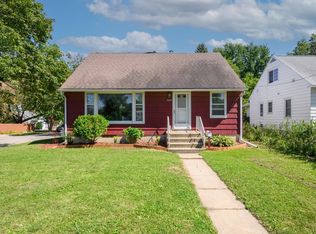Closed
$335,000
834 11th St NW, Rochester, MN 55901
3beds
2,061sqft
Single Family Residence
Built in 1948
7,840.8 Square Feet Lot
$344,500 Zestimate®
$163/sqft
$1,856 Estimated rent
Home value
$344,500
$313,000 - $379,000
$1,856/mo
Zestimate® history
Loading...
Owner options
Explore your selling options
What's special
This lovely, 2,061 sq ft 2-story is nestled in a quiet Northwest Rochester neighborhood, with quick access to downtown and Mayo Clinic campuses. The main level living area features a cantilever picture window and gorgeous fireplace feature. The original hardwood floor which covers the living area connects the dining area for a complete entertaining space. The eat-in kitchen with a tiled floor includes rich wood cabinetry and stainless appliances. Nearby are a handy powder room, access to the attached garage, and access to the massive backyard deck. Also on the main level is a newer family room addition with fresh carpet, wainscoting, bump out window seating, and additional access to the backyard’s grand deck – a hot spot this summer! Upstairs are three generously sized bedrooms, including the primary with walk-in closet, all with gorgeous, original hardwood flooring and a neutral décor. A modernized and elegant full bath with tiled shower serves the upper level. The lower level contains a laundry with washtub, cedar-lined walk-in closet, and pantry. There is plenty of open space, ready to suit many needs such as a recreation/party room, workshop, hobby zone, or organized storage. A property of this caliber and location doesn’t become available very often!
Zillow last checked: 8 hours ago
Listing updated: October 02, 2025 at 12:14am
Listed by:
Denel Ihde-Sparks 507-398-5716,
Re/Max Results
Bought with:
Julie M Fink
Re/Max Results
Source: NorthstarMLS as distributed by MLS GRID,MLS#: 6585386
Facts & features
Interior
Bedrooms & bathrooms
- Bedrooms: 3
- Bathrooms: 2
- Full bathrooms: 1
- 1/2 bathrooms: 1
Bedroom 1
- Level: Upper
- Area: 207 Square Feet
- Dimensions: 11.5x18.0
Bedroom 2
- Level: Upper
- Area: 121 Square Feet
- Dimensions: 11.0x11.0
Bedroom 3
- Level: Upper
- Area: 126 Square Feet
- Dimensions: 10.5x12.0
Deck
- Level: Main
- Area: 546 Square Feet
- Dimensions: 21.0x26.0
Dining room
- Level: Main
- Area: 121 Square Feet
- Dimensions: 11.0x11.0
Family room
- Level: Main
- Area: 214.5 Square Feet
- Dimensions: 11.0x19.5
Foyer
- Level: Main
- Area: 18 Square Feet
- Dimensions: 4.0x4.5
Kitchen
- Level: Main
- Area: 157.5 Square Feet
- Dimensions: 9.0x17.5
Laundry
- Level: Basement
- Area: 116.25 Square Feet
- Dimensions: 7.5x15.5
Living room
- Level: Main
- Area: 207 Square Feet
- Dimensions: 11.5x18.0
Other
- Level: Basement
- Area: 30 Square Feet
- Dimensions: 5.0x6.0
Recreation room
- Level: Basement
- Area: 396 Square Feet
- Dimensions: 18.0x22.0
Storage
- Level: Upper
- Area: 57.75 Square Feet
- Dimensions: 5.5x10.5
Utility room
- Level: Basement
Walk in closet
- Level: Upper
- Area: 22.75 Square Feet
- Dimensions: 3.5x6.5
Walk in closet
- Level: Basement
- Area: 17.5 Square Feet
- Dimensions: 3.5x5.0
Heating
- Forced Air
Cooling
- Central Air
Appliances
- Included: Dishwasher, Disposal, Dryer, Humidifier, Gas Water Heater, Microwave, Range, Refrigerator, Stainless Steel Appliance(s), Washer, Water Softener Owned
Features
- Basement: Full,Storage Space,Unfinished
- Number of fireplaces: 1
- Fireplace features: Living Room, Wood Burning
Interior area
- Total structure area: 2,061
- Total interior livable area: 2,061 sqft
- Finished area above ground: 1,437
- Finished area below ground: 18
Property
Parking
- Total spaces: 1
- Parking features: Attached, Concrete, Garage Door Opener
- Attached garage spaces: 1
- Has uncovered spaces: Yes
- Details: Garage Dimensions (12x29)
Accessibility
- Accessibility features: None
Features
- Levels: Two
- Stories: 2
- Patio & porch: Deck
- Fencing: Chain Link,Privacy,Wood
Lot
- Size: 7,840 sqft
- Dimensions: 50 x 157
Details
- Additional structures: Other, Storage Shed
- Foundation area: 624
- Parcel number: 743522012277
- Zoning description: Residential-Single Family
Construction
Type & style
- Home type: SingleFamily
- Property subtype: Single Family Residence
Materials
- Vinyl Siding
Condition
- Age of Property: 77
- New construction: No
- Year built: 1948
Utilities & green energy
- Electric: Circuit Breakers, 150 Amp Service
- Gas: Natural Gas
- Sewer: City Sewer/Connected
- Water: City Water/Connected
Community & neighborhood
Location
- Region: Rochester
- Subdivision: Manleys Sub
HOA & financial
HOA
- Has HOA: No
Price history
| Date | Event | Price |
|---|---|---|
| 10/1/2024 | Sold | $335,000+1.5%$163/sqft |
Source: | ||
| 8/26/2024 | Pending sale | $330,000$160/sqft |
Source: | ||
| 8/14/2024 | Listed for sale | $330,000+89.8%$160/sqft |
Source: | ||
| 8/21/2009 | Sold | $173,900+13.7%$84/sqft |
Source: | ||
| 3/21/2007 | Sold | $152,900$74/sqft |
Source: Public Record | ||
Public tax history
| Year | Property taxes | Tax assessment |
|---|---|---|
| 2024 | $3,390 | $241,600 -9.6% |
| 2023 | -- | $267,400 +11.4% |
| 2022 | $2,778 +7.3% | $240,000 +20.3% |
Find assessor info on the county website
Neighborhood: Washington
Nearby schools
GreatSchools rating
- 3/10Elton Hills Elementary SchoolGrades: PK-5Distance: 1.2 mi
- 5/10John Marshall Senior High SchoolGrades: 8-12Distance: 0.5 mi
- 5/10John Adams Middle SchoolGrades: 6-8Distance: 1.7 mi
Schools provided by the listing agent
- Elementary: Elton Hills
- Middle: John Adams
- High: John Marshall
Source: NorthstarMLS as distributed by MLS GRID. This data may not be complete. We recommend contacting the local school district to confirm school assignments for this home.
Get a cash offer in 3 minutes
Find out how much your home could sell for in as little as 3 minutes with a no-obligation cash offer.
Estimated market value
$344,500
Get a cash offer in 3 minutes
Find out how much your home could sell for in as little as 3 minutes with a no-obligation cash offer.
Estimated market value
$344,500

