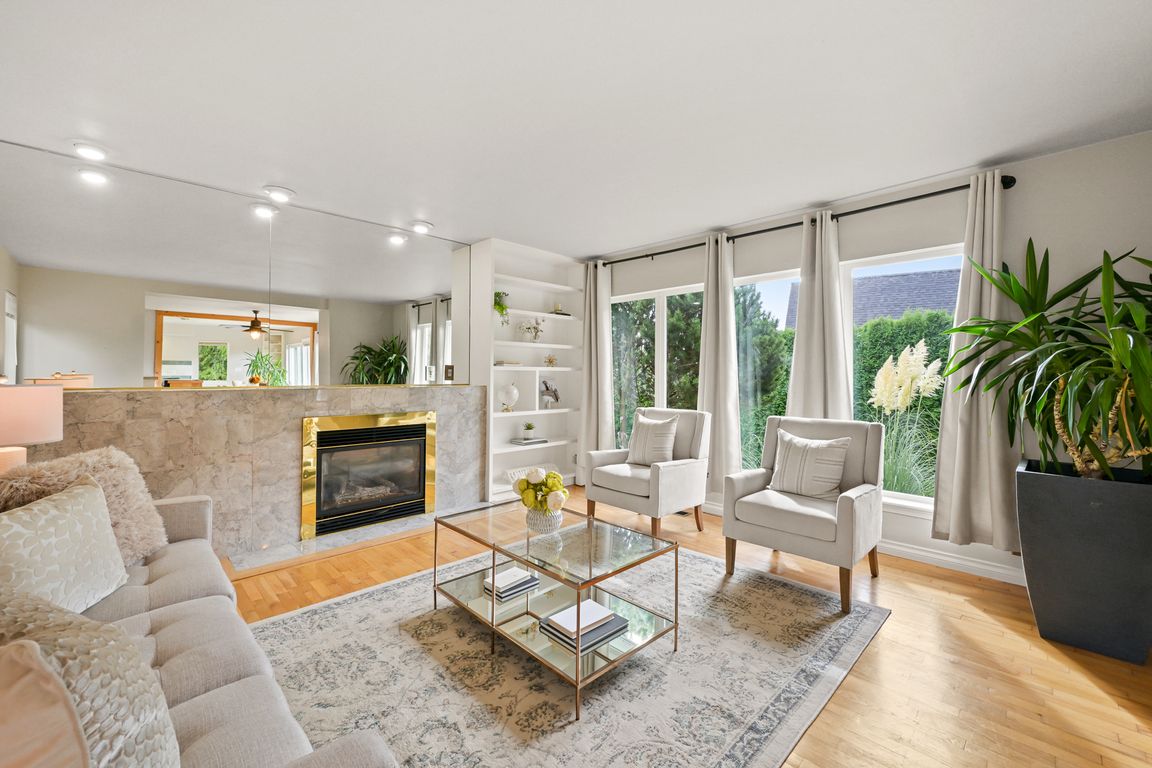Open: Sat 1pm-3pm

Active
$600,000
5beds
3,108sqft
8339 Pheasant Drive, Blaine, WA 98230
5beds
3,108sqft
Single family residence
Built in 1951
8,768 sqft
2 Attached garage spaces
$193 price/sqft
What's special
Lower-level kitchenetteNew trex deckFully fenced yardTwo primary suitesGenerously sized rooms
PRICED TO SELL! Just a short walk to the beach, this 5-bedroom, 3.5-bath Birch Bay home offers 3,108 sq. ft. of space and versatility! With two primary suites, a lower-level kitchenette, and generously sized rooms, it’s an ideal setup for multi-generational living, rental potential, or simply room to spread out. The ...
- 9 days |
- 795 |
- 55 |
Source: NWMLS,MLS#: 2454406
Travel times
Living Room
Kitchen
Primary Bedroom
Zillow last checked: 8 hours ago
Listing updated: November 20, 2025 at 08:49am
Listed by:
Lauren Moore,
Hansen Group Real Estate Inc
Source: NWMLS,MLS#: 2454406
Facts & features
Interior
Bedrooms & bathrooms
- Bedrooms: 5
- Bathrooms: 4
- Full bathrooms: 3
- 1/2 bathrooms: 1
- Main level bathrooms: 2
- Main level bedrooms: 3
Primary bedroom
- Level: Main
Bedroom
- Level: Lower
Bedroom
- Level: Lower
Bedroom
- Level: Main
Bedroom
- Level: Main
Bathroom full
- Level: Lower
Bathroom full
- Level: Main
Bathroom full
- Level: Main
Other
- Level: Lower
Dining room
- Level: Main
Entry hall
- Level: Main
Family room
- Level: Lower
Kitchen with eating space
- Level: Main
Living room
- Level: Main
Utility room
- Level: Lower
Heating
- Fireplace, Forced Air, Propane
Cooling
- None
Appliances
- Included: Dishwasher(s), Disposal, Dryer(s), Refrigerator(s), Stove(s)/Range(s), Washer(s), Garbage Disposal, Water Heater Location: Garage
Features
- Bath Off Primary, Ceiling Fan(s), Dining Room
- Flooring: Ceramic Tile, Hardwood, Carpet
- Windows: Double Pane/Storm Window
- Basement: Finished
- Number of fireplaces: 2
- Fireplace features: Gas, Lower Level: 1, Main Level: 1, Fireplace
Interior area
- Total structure area: 3,108
- Total interior livable area: 3,108 sqft
Property
Parking
- Total spaces: 2
- Parking features: Driveway, Attached Garage
- Attached garage spaces: 2
Features
- Levels: Two
- Stories: 2
- Entry location: Main
- Patio & porch: Second Kitchen, Second Primary Bedroom, Bath Off Primary, Ceiling Fan(s), Double Pane/Storm Window, Dining Room, Fireplace, Jetted Tub, Walk-In Closet(s)
- Spa features: Bath
Lot
- Size: 8,768.63 Square Feet
- Features: Paved, Deck, Fenced-Fully, Patio
- Topography: Level
- Residential vegetation: Garden Space
Details
- Parcel number: 4051240093380000
- Special conditions: Standard
Construction
Type & style
- Home type: SingleFamily
- Property subtype: Single Family Residence
Materials
- Metal/Vinyl
- Foundation: Block
- Roof: Composition
Condition
- Year built: 1951
- Major remodel year: 1951
Utilities & green energy
- Electric: Company: PSE
- Sewer: Sewer Connected, Company: City of Birch Bay
- Water: Public, Company: City of Birch Bay
- Utilities for property: Xfinity, Xfinity
Community & HOA
Community
- Subdivision: Birch Bay
Location
- Region: Blaine
Financial & listing details
- Price per square foot: $193/sqft
- Tax assessed value: $643,383
- Annual tax amount: $4,592
- Date on market: 10/1/2025
- Cumulative days on market: 51 days
- Listing terms: Cash Out,Conventional,FHA,USDA Loan,VA Loan
- Inclusions: Dishwasher(s), Dryer(s), Garbage Disposal, Refrigerator(s), Stove(s)/Range(s), Washer(s)