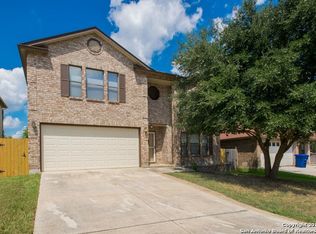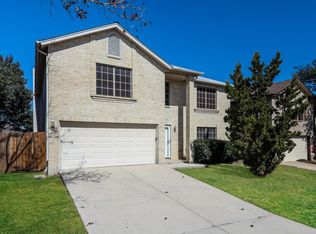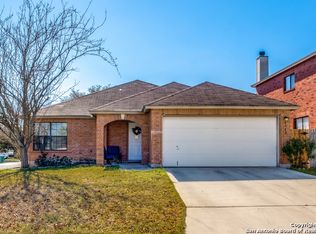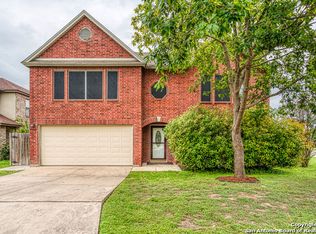Sold on 06/03/25
Price Unknown
8339 Parry Path, Converse, TX 78109
3beds
1,535sqft
Single Family Residence
Built in 2000
6,534 Square Feet Lot
$243,500 Zestimate®
$--/sqft
$1,768 Estimated rent
Home value
$243,500
$229,000 - $261,000
$1,768/mo
Zestimate® history
Loading...
Owner options
Explore your selling options
What's special
Fully Renovated & Ready to Impress - Act Fast! This beautifully remodeled home checks every box and then some! With a new roof, fresh paint inside & out, new flooring, granite countertops, and updated landscaping, all the hard work has been done for you. The kitchen has been fully updated and features brand new, matching stainless steel appliances, while the finished-out garage adds even more value and versatility. Step inside and fall in love with the open-concept layout - the spacious eat-in kitchen flows seamlessly into the living room, creating the perfect space for hosting family get-togethers, game nights, or quiet evenings at home. Outside, enjoy a newly fenced yard with refreshed landscaping - a perfect backdrop for weekend BBQs or relaxing under the stars. Located in a super convenient area with quick access to Loop 1604, IH-10, IH-35, and Loop 410, you're just minutes from restaurants, shopping, downtown San Antonio, and JBSA Randolph & Fort Sam Houston. This home also presents a prime investment opportunity, ideal for vacation rental hosts targeting tourists visiting San Antonio and New Braunfels theme parks, the Riverwalk, historic missions, and all the city has to offer. Move-in ready, perfectly located, and priced to sell - don't wait, this one won't last long! Schedule your showing today before it's gone!
Zillow last checked: 8 hours ago
Listing updated: June 04, 2025 at 04:21pm
Listed by:
Ines Garcia TREC #774925 (210) 264-9305,
eXp Realty
Source: LERA MLS,MLS#: 1861231
Facts & features
Interior
Bedrooms & bathrooms
- Bedrooms: 3
- Bathrooms: 2
- Full bathrooms: 2
Primary bedroom
- Area: 168
- Dimensions: 14 x 12
Bedroom 2
- Area: 80
- Dimensions: 10 x 8
Bedroom 3
- Area: 120
- Dimensions: 12 x 10
Primary bathroom
- Features: Tub/Shower Combo, Double Vanity
- Area: 40
- Dimensions: 10 x 4
Dining room
- Area: 196
- Dimensions: 14 x 14
Kitchen
- Area: 120
- Dimensions: 12 x 10
Living room
- Area: 196
- Dimensions: 14 x 14
Heating
- Central, Electric
Cooling
- Central Air
Appliances
- Included: Range, Refrigerator, Disposal, Dishwasher, Electric Water Heater
- Laundry: Main Level, Laundry Room, Washer Hookup, Dryer Connection
Features
- One Living Area, Eat-in Kitchen, Kitchen Island, Breakfast Bar, Pantry, 1st Floor Lvl/No Steps, Open Floorplan, High Speed Internet, All Bedrooms Downstairs, Telephone, Walk-In Closet(s), Master Downstairs, Ceiling Fan(s), Solid Counter Tops
- Flooring: Carpet, Vinyl
- Windows: Window Coverings
- Has basement: No
- Attic: Access Only,Storage Only
- Has fireplace: No
- Fireplace features: Not Applicable
Interior area
- Total structure area: 1,535
- Total interior livable area: 1,535 sqft
Property
Parking
- Total spaces: 2
- Parking features: Two Car Garage, Garage Door Opener
- Garage spaces: 2
Accessibility
- Accessibility features: Doors-Swing-In, No Stairs, First Floor Bath, Full Bath/Bed on 1st Flr, First Floor Bedroom
Features
- Levels: One
- Stories: 1
- Pool features: None, Community
Lot
- Size: 6,534 sqft
Details
- Parcel number: 181790110510
Construction
Type & style
- Home type: SingleFamily
- Property subtype: Single Family Residence
Materials
- Brick, 4 Sides Masonry
- Foundation: Slab
- Roof: Composition
Condition
- Pre-Owned
- New construction: No
- Year built: 2000
Details
- Builder name: KB
Utilities & green energy
- Electric: CPS
- Gas: N/A
- Sewer: SAWS, Sewer System
- Water: SAWS, Water System
- Utilities for property: Cable Available
Community & neighborhood
Security
- Security features: Smoke Detector(s), Prewired, Carbon Monoxide Detector(s)
Community
- Community features: Clubhouse, Playground, Sports Court
Location
- Region: Converse
- Subdivision: Northampton
HOA & financial
HOA
- Has HOA: Yes
- HOA fee: $330 annually
- Association name: PROPERTY OWNERS ASSOCIATION OF NORTHAMPTON
Other
Other facts
- Listing terms: Conventional,FHA,VA Loan,TX Vet,Cash,Investors OK
Price history
| Date | Event | Price |
|---|---|---|
| 6/3/2025 | Sold | -- |
Source: | ||
| 5/17/2025 | Pending sale | $250,000$163/sqft |
Source: | ||
| 5/9/2025 | Contingent | $250,000$163/sqft |
Source: | ||
| 4/25/2025 | Listed for sale | $250,000$163/sqft |
Source: | ||
| 8/21/2011 | Listing removed | $1,050$1/sqft |
Source: Renaissance Properties #902614 | ||
Public tax history
| Year | Property taxes | Tax assessment |
|---|---|---|
| 2025 | -- | $221,540 |
Find assessor info on the county website
Neighborhood: Northampton
Nearby schools
GreatSchools rating
- 5/10Converse Elementary SchoolGrades: PK-5Distance: 1.1 mi
- 3/10Judson Middle SchoolGrades: 6-8Distance: 1.1 mi
- 2/10Judson High SchoolGrades: 9-12Distance: 0.7 mi
Schools provided by the listing agent
- Elementary: Converse
- Middle: Judson Middle School
- High: Judson
- District: Judson
Source: LERA MLS. This data may not be complete. We recommend contacting the local school district to confirm school assignments for this home.
Get a cash offer in 3 minutes
Find out how much your home could sell for in as little as 3 minutes with a no-obligation cash offer.
Estimated market value
$243,500
Get a cash offer in 3 minutes
Find out how much your home could sell for in as little as 3 minutes with a no-obligation cash offer.
Estimated market value
$243,500



