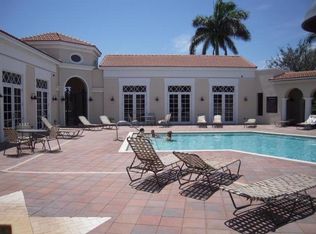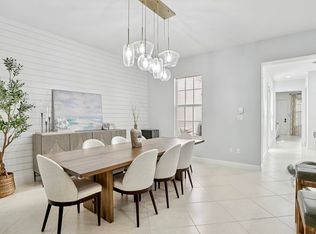Sold for $630,000 on 07/28/25
$630,000
8339 NW 8th Terrace, Boca Raton, FL 33487
3beds
2,136sqft
Townhouse
Built in 2006
-- sqft lot
$630,100 Zestimate®
$295/sqft
$3,734 Estimated rent
Home value
$630,100
$567,000 - $706,000
$3,734/mo
Zestimate® history
Loading...
Owner options
Explore your selling options
What's special
Step into this stunning Central Park townhouse in the heart of Boca Raton! This spacious home boasts impact glass throughout, oversized tile floors on the main level, and luxury plank wood-look flooring on the stairs and second floor. The gourmet kitchen is a chef's delight, featuring granite countertops, stainless steel appliances, cherry wood cabinetry, a pantry, and a center island with a breakfast bar. Enjoy a versatile layout with separate living and family rooms, a formal dining area, and an eat-in kitchen. The private courtyard is perfect for grilling or soaking up Florida's sunshine year-round! Retreat to the primary suite, offering dual walk-in closets, a private water closet, a linen closet, dual sinks, a soaking tub, and a separate glass-enclosed shower. Also, upstairs you'll find a convenient laundry room with extra storage, two guest bedrooms (one with a walk-in closet), and a shared bath. The private, oversized 2-car garage adds to the convenience of this exceptional home.
Residents have access to a clubhouse, gym, and pool, playground, and walking paths enhancing the vibrant community atmosphere. Just steps away from the miles-long El Rio walking/bike path. Prime Boca Raton location with easy access to everythingdon't miss this opportunity!
Zillow last checked: 8 hours ago
Listing updated: August 05, 2025 at 04:53am
Listed by:
Megann Lucaj PA 561-702-0106,
Compass Florida LLC,
David Whitelaw 954-303-4726,
Compass Florida LLC
Bought with:
Jennifer Akladious
RE/MAX Prestige Realty/Wellington
Source: BeachesMLS,MLS#: RX-11067938 Originating MLS: Beaches MLS
Originating MLS: Beaches MLS
Facts & features
Interior
Bedrooms & bathrooms
- Bedrooms: 3
- Bathrooms: 3
- Full bathrooms: 2
- 1/2 bathrooms: 1
Primary bedroom
- Level: 2
- Area: 207.32 Square Feet
- Dimensions: 14.6 x 14.2
Bedroom 2
- Level: 2
- Area: 118.56 Square Feet
- Dimensions: 11.4 x 10.4
Bedroom 3
- Level: 2
- Area: 118.56 Square Feet
- Dimensions: 11.4 x 10.4
Great room
- Level: M
- Area: 329.44 Square Feet
- Dimensions: 23.2 x 14.2
Kitchen
- Level: M
- Area: 114.31 Square Feet
- Dimensions: 7.1 x 16.1
Living room
- Level: M
- Area: 247.94 Square Feet
- Dimensions: 15.4 x 16.1
Other
- Description: Courtyard
- Level: M
- Area: 195.04 Square Feet
- Dimensions: 10.6 x 18.4
Other
- Description: Garage
- Level: M
- Area: 468 Square Feet
- Dimensions: 23.4 x 20
Heating
- Central, Electric
Cooling
- Central Air, Electric
Appliances
- Included: Dishwasher, Dryer, Microwave, Electric Range, Refrigerator, Washer, Electric Water Heater
- Laundry: Inside
Features
- Entry Lvl Lvng Area, Entrance Foyer, Pantry, Walk-In Closet(s)
- Flooring: Tile, Vinyl
- Windows: Impact Glass, Impact Glass (Complete)
Interior area
- Total structure area: 2,784
- Total interior livable area: 2,136 sqft
Property
Parking
- Total spaces: 2
- Parking features: Garage - Attached
- Attached garage spaces: 2
Features
- Stories: 2
- Patio & porch: Open Patio
- Pool features: Community
- Has view: Yes
- View description: Canal, Garden
- Has water view: Yes
- Water view: Canal
- Waterfront features: None
Lot
- Features: < 1/4 Acre
Details
- Parcel number: 06434631290000290
- Zoning: Residential
Construction
Type & style
- Home type: Townhouse
- Property subtype: Townhouse
Materials
- CBS
- Roof: Mixed,S-Tile
Condition
- Resale
- New construction: No
- Year built: 2006
Utilities & green energy
- Sewer: Public Sewer
- Water: Public
Community & neighborhood
Security
- Security features: Security Patrol
Community
- Community features: Bike - Jog, Clubhouse, Community Room, Dog Park, Fitness Center, Fitness Trail, Playground, Sidewalks, No Membership Avail
Location
- Region: Boca Raton
- Subdivision: Peninsula Village Greens
HOA & financial
HOA
- Has HOA: Yes
- HOA fee: $321 monthly
- Services included: Common Areas, Common R.E. Tax, Maintenance Grounds, Management Fees, Manager, Reserve Funds
Other fees
- Application fee: $200
Other
Other facts
- Listing terms: Cash,Conventional,VA Loan
Price history
| Date | Event | Price |
|---|---|---|
| 7/28/2025 | Sold | $630,000-3.1%$295/sqft |
Source: | ||
| 6/4/2025 | Pending sale | $649,900$304/sqft |
Source: | ||
| 5/6/2025 | Price change | $649,900-3.7%$304/sqft |
Source: | ||
| 4/2/2025 | Listed for sale | $675,000$316/sqft |
Source: | ||
| 3/20/2025 | Listing removed | $675,000$316/sqft |
Source: | ||
Public tax history
| Year | Property taxes | Tax assessment |
|---|---|---|
| 2024 | $7,701 +7.5% | $418,176 +10% |
| 2023 | $7,165 +12.4% | $380,160 +10% |
| 2022 | $6,373 -0.6% | $345,600 +1.9% |
Find assessor info on the county website
Neighborhood: 33487
Nearby schools
GreatSchools rating
- 10/10Calusa Elementary SchoolGrades: PK-5Distance: 2.4 mi
- 8/10Spanish River Community High SchoolGrades: 6-12Distance: 3.5 mi
- 8/10Boca Raton Community Middle SchoolGrades: 6-8Distance: 4.6 mi
Schools provided by the listing agent
- Elementary: Calusa Elementary School
- Middle: Omni Middle School
- High: Spanish River Community High School
Source: BeachesMLS. This data may not be complete. We recommend contacting the local school district to confirm school assignments for this home.
Get a cash offer in 3 minutes
Find out how much your home could sell for in as little as 3 minutes with a no-obligation cash offer.
Estimated market value
$630,100
Get a cash offer in 3 minutes
Find out how much your home could sell for in as little as 3 minutes with a no-obligation cash offer.
Estimated market value
$630,100

