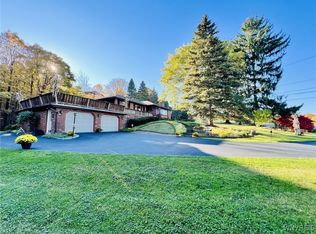Closed
$382,900
8339 Genesee Rd, Springville, NY 14141
3beds
1,932sqft
Single Family Residence
Built in 1989
4 Acres Lot
$412,900 Zestimate®
$198/sqft
$2,402 Estimated rent
Home value
$412,900
$388,000 - $442,000
$2,402/mo
Zestimate® history
Loading...
Owner options
Explore your selling options
What's special
Welcome to this cozy log cabin nestled within close proximity to town offers a unique blend of rustic tranquility and modern convenience. Surrounded by the natural beauty of towering trees and crisp, clean air, the cabin provides a serene escape from the hustle and bustle of urban life. Yet, with the town just a stone's throw away, amenities and social opportunities are easily accessible. This 3 bedroom 2 bath home has all the amenities needed to enjoy the outdoors such as a beautiful deck, well built chicken coop as well as an RV hookup in the garage. Enjoy a warm fire or a few minutes in the sauna after your morning hike on your property. This piece of serenity is only 4 minutes to the 219 and 4 miles to Aldi, Tops, Walmart etc.
Zillow last checked: 8 hours ago
Listing updated: June 27, 2024 at 12:13pm
Listed by:
Mandy Gotham 716-259-3289,
Berkshire Hathaway Homeservices WNY Properties
Bought with:
Tracy A. Parke Gibas, 10401284872
RE/MAX Hometown Choice
Source: NYSAMLSs,MLS#: B1531222 Originating MLS: Buffalo
Originating MLS: Buffalo
Facts & features
Interior
Bedrooms & bathrooms
- Bedrooms: 3
- Bathrooms: 2
- Full bathrooms: 2
- Main level bathrooms: 2
- Main level bedrooms: 2
Bedroom 1
- Level: First
- Dimensions: 10.00 x 10.00
Bedroom 1
- Level: First
- Dimensions: 10.00 x 10.00
Bedroom 2
- Level: First
- Dimensions: 20.00 x 20.00
Bedroom 2
- Level: First
- Dimensions: 20.00 x 20.00
Bedroom 3
- Level: Second
- Dimensions: 10.00 x 13.00
Bedroom 3
- Level: Second
- Dimensions: 10.00 x 13.00
Family room
- Level: First
- Dimensions: 15.00 x 20.00
Family room
- Level: First
- Dimensions: 15.00 x 20.00
Kitchen
- Level: First
- Dimensions: 22.00 x 16.00
Kitchen
- Level: First
- Dimensions: 22.00 x 16.00
Laundry
- Level: First
- Dimensions: 12.00 x 4.00
Laundry
- Level: First
- Dimensions: 12.00 x 4.00
Other
- Level: Second
- Dimensions: 10.00 x 16.00
Other
- Level: Second
- Dimensions: 10.00 x 16.00
Heating
- Propane, Forced Air
Cooling
- Central Air
Appliances
- Included: Dryer, Dishwasher, Gas Oven, Gas Range, Microwave, Propane Water Heater, Refrigerator, Washer, Water Softener Owned
- Laundry: Main Level
Features
- Cedar Closet(s), Ceiling Fan(s), Cathedral Ceiling(s), Entrance Foyer, Eat-in Kitchen, Granite Counters, Great Room, Country Kitchen, Skylights, Sauna, Bedroom on Main Level, Loft, Bath in Primary Bedroom, Main Level Primary, Primary Suite
- Flooring: Carpet, Ceramic Tile, Hardwood, Varies
- Windows: Skylight(s)
- Basement: Full
- Number of fireplaces: 1
Interior area
- Total structure area: 1,932
- Total interior livable area: 1,932 sqft
Property
Parking
- Total spaces: 2
- Parking features: Attached, Electricity, Garage, Garage Door Opener
- Attached garage spaces: 2
Features
- Levels: Two
- Stories: 2
- Patio & porch: Deck
- Exterior features: Blacktop Driveway, Deck, Private Yard, See Remarks, Propane Tank - Leased
- Fencing: Pet Fence
Lot
- Size: 4 Acres
- Dimensions: 370 x 450
- Features: Greenbelt, Rectangular, Rectangular Lot, Rural Lot, Wooded
Details
- Additional structures: Poultry Coop, Shed(s), Storage
- Parcel number: 1438893070000003002300
- Special conditions: Standard
Construction
Type & style
- Home type: SingleFamily
- Architectural style: Chalet/Alpine,Cabin,Log Home,Two Story
- Property subtype: Single Family Residence
Materials
- Log
- Foundation: Poured
- Roof: Asphalt
Condition
- Resale
- Year built: 1989
Utilities & green energy
- Sewer: Septic Tank
- Water: Well
- Utilities for property: High Speed Internet Available
Community & neighborhood
Security
- Security features: Radon Mitigation System
Location
- Region: Springville
- Subdivision: Town/Concord
Other
Other facts
- Listing terms: Cash,Conventional,FHA,VA Loan
Price history
| Date | Event | Price |
|---|---|---|
| 6/17/2024 | Sold | $382,900+9.4%$198/sqft |
Source: | ||
| 4/15/2024 | Pending sale | $349,900$181/sqft |
Source: | ||
| 4/11/2024 | Listed for sale | $349,900+8.7%$181/sqft |
Source: | ||
| 3/22/2021 | Sold | $321,945+7.7%$167/sqft |
Source: | ||
| 2/1/2021 | Pending sale | $299,000$155/sqft |
Source: | ||
Public tax history
| Year | Property taxes | Tax assessment |
|---|---|---|
| 2024 | -- | $97,800 |
| 2023 | -- | $97,800 |
| 2022 | -- | $97,800 |
Find assessor info on the county website
Neighborhood: 14141
Nearby schools
GreatSchools rating
- 4/10Springville Elementary SchoolGrades: K-5Distance: 2.8 mi
- 4/10Griffith Institute Middle SchoolGrades: 6-8Distance: 2.9 mi
- 7/10Griffith Institute High SchoolGrades: 9-12Distance: 2.6 mi
Schools provided by the listing agent
- District: Springville-Griffith Institute
Source: NYSAMLSs. This data may not be complete. We recommend contacting the local school district to confirm school assignments for this home.
