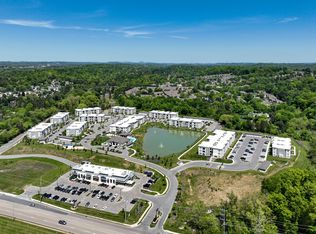Welcome to 8339 David Tippit Way, a beautifully maintained 3-bedroom, 2.5-bathroom condo located in the sought-after Hardin Valley area of Knoxville. This residence offers a spacious and inviting layout, featuring high ceilings, elegant hardwood flooring, and a bright living area with a loft-style designideal for both entertaining and everyday living. The kitchen is equipped with stainless steel appliances, granite countertops, and tile flooring, combining functionality with modern appeal. A formal dining room adds charm for gatherings, while the gas fireplace provides a cozy focal point in the main living space.
Additional highlights include a walk-in closet, on-site laundry, and a garage with opener for convenience. Step outside to enjoy a well-kept yard with a patio, perfect for relaxing outdoors. The property is situated in an HOA community, offering added peace of mind and a strong sense of neighborhood. Appliances such as a refrigerator, stove, oven, microwave, and disposal are included, along with cable-ready connections.
Pet friendly (dogs & cats allowed). No smoking. All Keyrenter Knoxville residents are enrolled in the Resident Benefits Package (RBP) for $40.95/month which includes renters' insurance, HVAC air filter delivery (for applicable properties), credit building to help boost your credit score with timely rent payments, $1M Identity Protection, easy utility transfers, our best-in-class resident rewards program, and much more! More details upon application.
Amenities: Dining Room, Garage Opener, Granite Countertops, Hardwood Floor, High/Vaulted Ceilings, HOA Community, Laundry on-site, Living Room, Loft Layout, Stainless Steel Appliances, Tile Floor, Walk-In Closet, Yard (no fence), Fridge, Microwave, Disposal, Cable Ready, Patio, Stove, Oven, Fireplace(Gas)
Apartment for rent
$2,300/mo
8339 David Tippit Way, Knoxville, TN 37931
3beds
1,860sqft
Price is base rent and doesn't include required fees.
Apartment
Available now
Cats, small dogs OK
Central air
In unit laundry
Attached garage parking
Forced air, fireplace
What's special
Gas fireplaceWalk-in closetLoft layoutStainless steel appliancesOn-site laundryTile floorTile flooring
- 4 days
- on Zillow |
- -- |
- -- |
Travel times
Facts & features
Interior
Bedrooms & bathrooms
- Bedrooms: 3
- Bathrooms: 3
- Full bathrooms: 2
- 1/2 bathrooms: 1
Heating
- Forced Air, Fireplace
Cooling
- Central Air
Appliances
- Included: Dishwasher, Dryer, Refrigerator, Washer
- Laundry: In Unit
Features
- Walk In Closet
- Flooring: Carpet, Hardwood
- Has fireplace: Yes
Interior area
- Total interior livable area: 1,860 sqft
Video & virtual tour
Property
Parking
- Parking features: Attached
- Has attached garage: Yes
- Details: Contact manager
Features
- Patio & porch: Patio
- Exterior features: Heating system: ForcedAir, Walk In Closet
Details
- Parcel number: 091PD014
Construction
Type & style
- Home type: Apartment
- Property subtype: Apartment
Building
Management
- Pets allowed: Yes
Community & HOA
Location
- Region: Knoxville
Financial & listing details
- Lease term: 1 Year
Price history
| Date | Event | Price |
|---|---|---|
| 5/20/2025 | Listed for rent | $2,300+21.1%$1/sqft |
Source: Zillow Rentals | ||
| 11/14/2021 | Listing removed | -- |
Source: Zillow Rental Manager | ||
| 11/2/2021 | Listed for rent | $1,900$1/sqft |
Source: Zillow Rental Manager | ||
| 7/25/2018 | Sold | $191,000$103/sqft |
Source: Public Record | ||
![[object Object]](https://photos.zillowstatic.com/fp/3c1ea119a46bf0d33c3986f21d9067a2-p_i.jpg)
