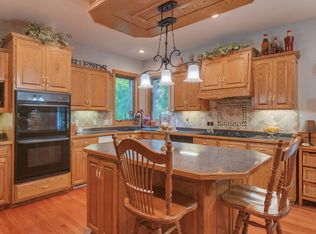Closed
$542,000
8339 427th St, Rice, MN 56367
4beds
3,767sqft
Single Family Residence
Built in 2000
10 Acres Lot
$616,900 Zestimate®
$144/sqft
$3,302 Estimated rent
Home value
$616,900
$580,000 - $654,000
$3,302/mo
Zestimate® history
Loading...
Owner options
Explore your selling options
What's special
Newly renovated Log home situated on a private 10 acre lot located on dead end street. Home boasts a new kitchen in 2020 with updates adding tiled flooring, cabinets, appliances, granite countertops & backsplash. Addition included 15x14 private bedroom, walk in closet and full bath including jetted tub. Walk out lower level was finished in 2021 with 18x14 family, 2 bedrooms, full bath and in floor heat throughout lower level. Large 30x60 outbuilding. 22x30 finished with concrete flooring & 38x30 for cold storage.
Zillow last checked: 8 hours ago
Listing updated: August 19, 2024 at 08:51pm
Listed by:
Roger U. Schleper 320-980-7625,
Premier Real Estate Services,
Jeremy J. Forsell 320-980-5221
Bought with:
Bridget Petron
JP Meagher Realty
Source: NorthstarMLS as distributed by MLS GRID,MLS#: 6357132
Facts & features
Interior
Bedrooms & bathrooms
- Bedrooms: 4
- Bathrooms: 3
- Full bathrooms: 2
- 3/4 bathrooms: 1
Bedroom 1
- Level: Upper
- Area: 210 Square Feet
- Dimensions: 15x14
Bedroom 2
- Level: Main
- Area: 162.5 Square Feet
- Dimensions: 13x12.5
Bedroom 3
- Level: Lower
- Area: 132 Square Feet
- Dimensions: 11x12
Bedroom 4
- Level: Lower
- Area: 80 Square Feet
- Dimensions: 8x10
Dining room
- Level: Main
- Area: 84 Square Feet
- Dimensions: 7x12
Family room
- Level: Lower
- Area: 216 Square Feet
- Dimensions: 18x12
Other
- Level: Main
- Area: 192 Square Feet
- Dimensions: 16x12
Kitchen
- Level: Main
- Area: 216 Square Feet
- Dimensions: 18x12
Living room
- Level: Main
- Area: 252 Square Feet
- Dimensions: 18x14
Loft
- Level: Upper
- Area: 320 Square Feet
- Dimensions: 16x20
Other
- Level: Main
- Area: 63 Square Feet
- Dimensions: 7x9
Heating
- Forced Air, Radiant Floor
Cooling
- Central Air
Appliances
- Included: Dishwasher, Dryer, Microwave, Range, Refrigerator, Stainless Steel Appliance(s), Washer, Water Softener Owned
Features
- Basement: Drain Tiled,Finished,Full,Walk-Out Access
- Number of fireplaces: 1
Interior area
- Total structure area: 3,767
- Total interior livable area: 3,767 sqft
- Finished area above ground: 2,840
- Finished area below ground: 927
Property
Parking
- Total spaces: 2
- Parking features: Attached, Detached, Gravel, Garage Door Opener, Insulated Garage
- Attached garage spaces: 2
- Has uncovered spaces: Yes
- Details: Garage Dimensions (24x26)
Accessibility
- Accessibility features: None
Features
- Levels: One and One Half
- Stories: 1
- Pool features: None
- Fencing: None
Lot
- Size: 10 Acres
- Dimensions: 10 Acres
Details
- Additional structures: Additional Garage
- Foundation area: 1008
- Parcel number: 04019190008
- Zoning description: Residential-Single Family
Construction
Type & style
- Home type: SingleFamily
- Property subtype: Single Family Residence
Materials
- Log, Stucco
- Roof: Asphalt
Condition
- Age of Property: 24
- New construction: No
- Year built: 2000
Utilities & green energy
- Electric: 200+ Amp Service
- Gas: Propane
- Sewer: Private Sewer
- Water: Drilled, Well
Community & neighborhood
Location
- Region: Rice
HOA & financial
HOA
- Has HOA: No
Other
Other facts
- Road surface type: Unimproved
Price history
| Date | Event | Price |
|---|---|---|
| 8/18/2023 | Sold | $542,000-5.7%$144/sqft |
Source: | ||
| 7/15/2023 | Pending sale | $574,900$153/sqft |
Source: | ||
| 6/23/2023 | Price change | $574,900-4.2%$153/sqft |
Source: | ||
| 4/19/2023 | Listed for sale | $599,900+110.5%$159/sqft |
Source: | ||
| 10/31/2007 | Sold | $285,000$76/sqft |
Source: | ||
Public tax history
| Year | Property taxes | Tax assessment |
|---|---|---|
| 2024 | $5,890 +4.2% | $628,000 +12.1% |
| 2023 | $5,654 +31.2% | $560,200 +42.7% |
| 2022 | $4,308 | $392,600 |
Find assessor info on the county website
Neighborhood: 56367
Nearby schools
GreatSchools rating
- 7/10Holdingford Elementary SchoolGrades: PK-6Distance: 8.9 mi
- 5/10Holdingford SecondaryGrades: 7-12Distance: 8.9 mi
Get a cash offer in 3 minutes
Find out how much your home could sell for in as little as 3 minutes with a no-obligation cash offer.
Estimated market value$616,900
Get a cash offer in 3 minutes
Find out how much your home could sell for in as little as 3 minutes with a no-obligation cash offer.
Estimated market value
$616,900
