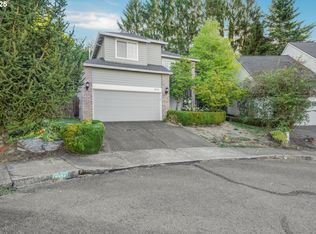Sold
$779,900
8338 SW 64th Ave, Portland, OR 97219
4beds
2,333sqft
Residential, Single Family Residence
Built in 1992
6,969.6 Square Feet Lot
$772,800 Zestimate®
$334/sqft
$3,531 Estimated rent
Home value
$772,800
$734,000 - $811,000
$3,531/mo
Zestimate® history
Loading...
Owner options
Explore your selling options
What's special
Beautifully Updated Traditional Home Nestled on desirable Cul-de-sac in Prestigious Ashcreek Neighborhood. Main level features hardwood floors, wainscoting, cozy LR with fplce. Formal dining room w/bay window provide an inviting space for entertaining guests&family. Renovated kitchen w/modern amenities & sleek design opens to family room with gas frplce & door to patio & yard. 4beds upstrs(3beds&lrge bonus room), including primary w/vaulted ceiling, bath w/heated floors&walk-in closet.
Zillow last checked: 8 hours ago
Listing updated: June 09, 2023 at 07:39am
Listed by:
Kira Govshtein 503-544-5501,
Metropolitan Realty
Bought with:
Darcie VanderZanden, 200004037
Keller Williams Sunset Corridor
Source: RMLS (OR),MLS#: 23075603
Facts & features
Interior
Bedrooms & bathrooms
- Bedrooms: 4
- Bathrooms: 3
- Full bathrooms: 2
- Partial bathrooms: 1
- Main level bathrooms: 1
Primary bedroom
- Features: Quartz, Suite, Tile Floor, Vaulted Ceiling, Walkin Closet, Wallto Wall Carpet
- Level: Upper
- Area: 224
- Dimensions: 14 x 16
Bedroom 2
- Features: Wallto Wall Carpet
- Level: Upper
- Area: 120
- Dimensions: 12 x 10
Bedroom 3
- Features: Wallto Wall Carpet
- Level: Upper
- Area: 165
- Dimensions: 15 x 11
Bedroom 4
- Features: Wallto Wall Carpet
- Level: Upper
- Area: 272
- Dimensions: 16 x 17
Dining room
- Features: Bay Window, Formal, Hardwood Floors
- Level: Main
- Area: 132
- Dimensions: 12 x 11
Family room
- Features: Fireplace, Hardwood Floors
- Level: Main
- Area: 224
- Dimensions: 16 x 14
Kitchen
- Features: Eating Area, Hardwood Floors, Sliding Doors, Granite
- Level: Main
- Area: 276
- Width: 12
Living room
- Features: Fireplace, Formal, Hardwood Floors
- Level: Main
- Area: 210
- Dimensions: 15 x 14
Heating
- Forced Air, Fireplace(s)
Cooling
- Central Air
Appliances
- Included: Built-In Range, Dishwasher, Disposal, Instant Hot Water, Gas Water Heater
- Laundry: Laundry Room
Features
- Granite, Quartz, Soaking Tub, Vaulted Ceiling(s), Wainscoting, Formal, Eat-in Kitchen, Suite, Walk-In Closet(s), Kitchen Island
- Flooring: Heated Tile, Hardwood, Wall to Wall Carpet, Tile
- Doors: Sliding Doors
- Windows: Bay Window(s), Double Pane Windows
- Basement: Crawl Space
- Number of fireplaces: 2
- Fireplace features: Gas
Interior area
- Total structure area: 2,333
- Total interior livable area: 2,333 sqft
Property
Parking
- Total spaces: 2
- Parking features: Garage Door Opener, Attached
- Attached garage spaces: 2
Features
- Stories: 2
- Patio & porch: Patio
- Exterior features: Yard
- Fencing: Fenced
Lot
- Size: 6,969 sqft
- Features: Cul-De-Sac, SqFt 7000 to 9999
Details
- Additional structures: ToolShed
- Parcel number: R109921
Construction
Type & style
- Home type: SingleFamily
- Architectural style: Traditional
- Property subtype: Residential, Single Family Residence
Materials
- Vinyl Siding
- Foundation: Concrete Perimeter
- Roof: Composition
Condition
- Approximately
- New construction: No
- Year built: 1992
Utilities & green energy
- Gas: Gas
- Sewer: Public Sewer
- Water: Public
Community & neighborhood
Location
- Region: Portland
Other
Other facts
- Listing terms: Cash,Conventional
- Road surface type: Paved
Price history
| Date | Event | Price |
|---|---|---|
| 5/10/2023 | Sold | $779,900$334/sqft |
Source: | ||
| 3/28/2023 | Pending sale | $779,900$334/sqft |
Source: | ||
| 3/26/2023 | Listed for sale | $779,900+250.5%$334/sqft |
Source: | ||
| 6/26/1996 | Sold | $222,500$95/sqft |
Source: Public Record | ||
Public tax history
| Year | Property taxes | Tax assessment |
|---|---|---|
| 2025 | $12,290 +5.9% | $476,940 +3% |
| 2024 | $11,604 -2.4% | $463,050 +3% |
| 2023 | $11,894 +2.1% | $449,570 +3% |
Find assessor info on the county website
Neighborhood: Ashcreek
Nearby schools
GreatSchools rating
- 8/10Markham Elementary SchoolGrades: K-5Distance: 1.3 mi
- 8/10Jackson Middle SchoolGrades: 6-8Distance: 1.7 mi
- 8/10Ida B. Wells-Barnett High SchoolGrades: 9-12Distance: 2.7 mi
Schools provided by the listing agent
- Elementary: Markham
- Middle: Jackson
- High: Ida B Wells
Source: RMLS (OR). This data may not be complete. We recommend contacting the local school district to confirm school assignments for this home.
Get a cash offer in 3 minutes
Find out how much your home could sell for in as little as 3 minutes with a no-obligation cash offer.
Estimated market value
$772,800
Get a cash offer in 3 minutes
Find out how much your home could sell for in as little as 3 minutes with a no-obligation cash offer.
Estimated market value
$772,800
