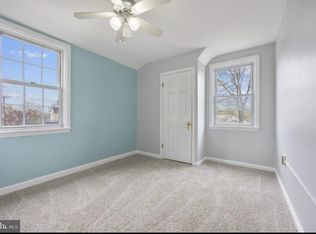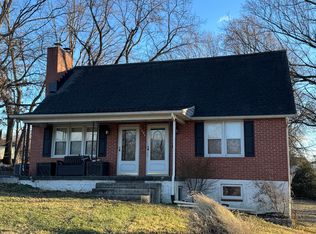Sold for $380,000
$380,000
8338 Philadelphia Rd, Rosedale, MD 21237
3beds
2,475sqft
Single Family Residence
Built in 1947
10,656 Square Feet Lot
$396,600 Zestimate®
$154/sqft
$2,935 Estimated rent
Home value
$396,600
$373,000 - $420,000
$2,935/mo
Zestimate® history
Loading...
Owner options
Explore your selling options
What's special
**A RARE OPPORTUNITY TO OWN A CORNER LOT PROPERTY ZONED RESIDENTIAL & BUSINESS. ** Rezoned in 2020, this property offers perfect visibility for a professional office, while providing residential space throughout as well. This charming tudor style home featuring several original stain glass windows and terrazzo poured interior steps was fully renovated in 2007 with 3 bedrooms (new carpet 2024), 2 full baths, 1 half bath, and a working wood burning fireplace. Freshly painted throughout (2024), the main levels offers a spacious, light-filled living room, dining room w/corner built-in, kitchen, and office space that can also be used as a bedroom w/attached half bath. A fully finished basement with new carpet (2024), an updated full bath, space for laundry, storage, and an attached sunroom with access to the (6ft) fenced in back yard with a newer 12x24 shed (2020) w/electric and rollup garage door to driveway. Potential 4th bedroom on main level or lower level, 2 side porches with an electric hookup for a hot tub and outdoor kitchen hookup with natural gas, water and electric! This home has been meticulously maintained with a newer 50 yr roof , gutters, fascia (2013), 8 purchased solar panels (2013), replaced galvanized water lines into the house (2018), replaced galvanized water lines out of the house (2019), replaced ejector in basement bath (2023), central A/C (2008), water heater (2010), new trek front porch w/commercial approved railings (2017), and annual preventive maintenance of chimney, furnace, and a/c unit.
Zillow last checked: 8 hours ago
Listing updated: September 23, 2024 at 02:28pm
Listed by:
Lauren Shapiro 410-404-2044,
Long & Foster Real Estate, Inc.
Bought with:
olatunji famodu, 5013309
EXP Realty, LLC
Source: Bright MLS,MLS#: MDBC2094370
Facts & features
Interior
Bedrooms & bathrooms
- Bedrooms: 3
- Bathrooms: 3
- Full bathrooms: 2
- 1/2 bathrooms: 1
- Main level bathrooms: 1
Basement
- Area: 990
Heating
- Forced Air, Natural Gas
Cooling
- Central Air, Electric
Appliances
- Included: Built-In Range, Refrigerator, Water Heater, Gas Water Heater
Features
- Floor Plan - Traditional
- Flooring: Wood
- Basement: Connecting Stairway,Finished,Exterior Entry,Sump Pump,Water Proofing System,Walk-Out Access,Rear Entrance,Interior Entry,Full
- Number of fireplaces: 1
- Fireplace features: Insert, Wood Burning
Interior area
- Total structure area: 2,475
- Total interior livable area: 2,475 sqft
- Finished area above ground: 1,485
- Finished area below ground: 990
Property
Parking
- Total spaces: 5
- Parking features: Driveway
- Uncovered spaces: 5
Accessibility
- Accessibility features: Accessible Entrance
Features
- Levels: Three
- Stories: 3
- Patio & porch: Porch
- Pool features: None
- Fencing: Back Yard
Lot
- Size: 10,656 sqft
- Dimensions: 1.00 x
- Features: Corner Lot/Unit
Details
- Additional structures: Above Grade, Below Grade
- Parcel number: 04141411002480
- Zoning: RO
- Special conditions: Standard
Construction
Type & style
- Home type: SingleFamily
- Architectural style: Tudor
- Property subtype: Single Family Residence
Materials
- Stucco
- Foundation: Slab
- Roof: Asphalt
Condition
- New construction: No
- Year built: 1947
Utilities & green energy
- Sewer: Public Sewer
- Water: Public
Community & neighborhood
Location
- Region: Rosedale
- Subdivision: Rosedale
Other
Other facts
- Listing agreement: Exclusive Right To Sell
- Ownership: Fee Simple
Price history
| Date | Event | Price |
|---|---|---|
| 6/26/2024 | Sold | $380,000+1.3%$154/sqft |
Source: | ||
| 6/20/2024 | Pending sale | $375,000$152/sqft |
Source: | ||
| 6/5/2024 | Pending sale | $375,000$152/sqft |
Source: | ||
| 5/21/2024 | Pending sale | $375,000$152/sqft |
Source: | ||
| 5/6/2024 | Contingent | $375,000$152/sqft |
Source: | ||
Public tax history
| Year | Property taxes | Tax assessment |
|---|---|---|
| 2025 | $3,142 +29% | $217,667 +8.3% |
| 2024 | $2,437 +9% | $201,033 +9% |
| 2023 | $2,235 +7.3% | $184,400 |
Find assessor info on the county website
Neighborhood: 21237
Nearby schools
GreatSchools rating
- 6/10Red House Run Elementary SchoolGrades: PK-5Distance: 0.4 mi
- 4/10Golden Ring Middle SchoolGrades: 6-8Distance: 0.4 mi
- 2/10Overlea High & Academy Of FinanceGrades: 9-12Distance: 1.5 mi
Schools provided by the listing agent
- District: Baltimore County Public Schools
Source: Bright MLS. This data may not be complete. We recommend contacting the local school district to confirm school assignments for this home.
Get a cash offer in 3 minutes
Find out how much your home could sell for in as little as 3 minutes with a no-obligation cash offer.
Estimated market value$396,600
Get a cash offer in 3 minutes
Find out how much your home could sell for in as little as 3 minutes with a no-obligation cash offer.
Estimated market value
$396,600

