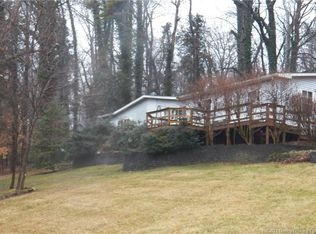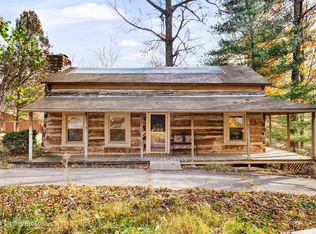Gorgeous one owner home nestled amongst the trees in a park like setting all on 2 acres in Floyds Knobs. Beautiful stone entryway welcomes you into the foyer where you'll find the raised living room that is enormous. Vaulted ceilings and a large picture window, along with the gorgeous fireplace make it super warm and cozy. Remodeled kitchen with quartz countertops and pull out drawers in the pantry make this where everyone wants to be. Raised breakfast bar and huge dining area are all part of the kitchen. The master bedroom has a large en-suite with a Jacuzzi tub, separate shower, and large walk-in closet. The second bedroom has its own bathroom and walk-in closet. And the third bedroom is enormous with a walk-in closet. In the basement you'll find a cozy family room, an L-shaped office with walk-in closet, and a huge storage area. The ultimate selling point is the backyard and the setting. You can enjoy your morning coffee in the covered patio outback to enjoy all of the wildlife that you'll see traipsing through your yard. You'll never want to leave! Oversized two car detached garage with Wood shop area. There's also a shed and a small greenhouse. Seller cannot give possession until mid August. Updates and amenities are attached. Sq ft & rm sz approx.
This property is off market, which means it's not currently listed for sale or rent on Zillow. This may be different from what's available on other websites or public sources.


