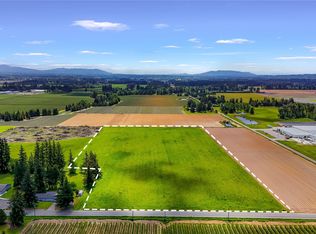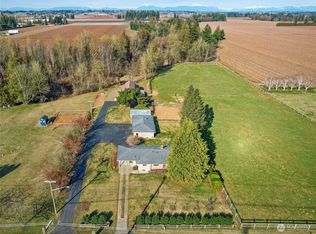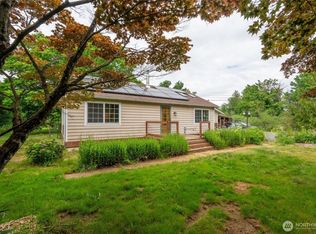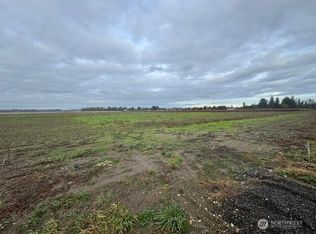Sold
Listed by:
Leah M. Crews,
Windermere Real Estate Whatcom,
Jennifer Freeman,
Windermere Real Estate Whatcom
Bought with: John L. Scott Bellingham
$730,000
8338 Bob Hall Road, Lynden, WA 98264
4beds
2,820sqft
Manufactured On Land
Built in 2006
1.21 Acres Lot
$752,300 Zestimate®
$259/sqft
$2,377 Estimated rent
Home value
$752,300
$677,000 - $835,000
$2,377/mo
Zestimate® history
Loading...
Owner options
Explore your selling options
What's special
Outstanding opportunity for multi-generational living at this delightful sought after Bob Hall Road location...2,070 sq ft 3 bedroom/2 bathroom main house + second stand alone building with 750 sq ft guest quarters. The main house features a light & bright open concept kitchen/living/dining design with updated quartz counters & LVP flooring. The versatile outbuilding has ADU potential with 1 bedroom/1 bathroom, full kitchen, living room + 2 car attached garage. Don't miss the incredible sunrise and sunsets or the covered outdoor relaxing/entertaining area. This 1.2 acre mountain view estate is ideal for the buyer looking for privacy or for loads of space for boat/RV parking. Bonus: Lynden School District + Xfinity is available here!
Zillow last checked: 8 hours ago
Listing updated: August 13, 2024 at 09:20pm
Listed by:
Leah M. Crews,
Windermere Real Estate Whatcom,
Jennifer Freeman,
Windermere Real Estate Whatcom
Bought with:
Sarah Nicole Aguirre, 141099
John L. Scott Bellingham
Source: NWMLS,MLS#: 2242090
Facts & features
Interior
Bedrooms & bathrooms
- Bedrooms: 4
- Bathrooms: 3
- Full bathrooms: 2
- Main level bathrooms: 2
- Main level bedrooms: 3
Primary bedroom
- Level: Main
Bedroom
- Level: Main
Bedroom
- Level: Main
Bathroom full
- Level: Main
Bathroom full
- Level: Main
Entry hall
- Level: Main
Family room
- Level: Main
Kitchen with eating space
- Level: Main
Living room
- Level: Main
Utility room
- Level: Main
Heating
- Fireplace(s), Forced Air
Cooling
- None
Appliances
- Included: Washer(s), Dishwasher(s), Garbage Disposal, Microwave(s), Refrigerator(s), Stove(s)/Range(s), Water Heater: Gas, Water Heater Location: Laundry Room
Features
- Bath Off Primary, Ceiling Fan(s)
- Flooring: Vinyl Plank
- Doors: French Doors
- Windows: Double Pane/Storm Window, Skylight(s)
- Basement: None
- Number of fireplaces: 1
- Fireplace features: Gas, Main Level: 1, Fireplace
Interior area
- Total structure area: 2,070
- Total interior livable area: 2,820 sqft
Property
Parking
- Total spaces: 2
- Parking features: RV Parking, Detached Garage, Off Street
- Garage spaces: 2
Features
- Levels: One
- Stories: 1
- Entry location: Main
- Patio & porch: Bath Off Primary, Ceiling Fan(s), Double Pane/Storm Window, French Doors, Skylight(s), Vaulted Ceiling(s), Walk-In Closet(s), Fireplace, Water Heater
- Has view: Yes
- View description: Mountain(s), Territorial
Lot
- Size: 1.21 Acres
- Features: Paved, Secluded, Cable TV, Fenced-Partially, Gas Available, Outbuildings, Patio, RV Parking
- Topography: Level
- Residential vegetation: Fruit Trees, Garden Space
Details
- Additional structures: ADU Beds: 1, ADU Baths: 1
- Parcel number: 4002220183090000
- Zoning description: Jurisdiction: County
- Special conditions: Standard
Construction
Type & style
- Home type: MobileManufactured
- Property subtype: Manufactured On Land
Materials
- Cement Planked
- Foundation: Slab
- Roof: Composition
Condition
- Year built: 2006
Utilities & green energy
- Electric: Company: PSE
- Sewer: Septic Tank, Company: Septic
- Water: Individual Well, Company: Well
- Utilities for property: Xfinity, Xfinity
Community & neighborhood
Location
- Region: Lynden
- Subdivision: Lynden
Other
Other facts
- Body type: Double Wide
- Listing terms: Cash Out,Conventional,VA Loan
- Cumulative days on market: 287 days
Price history
| Date | Event | Price |
|---|---|---|
| 8/13/2024 | Sold | $730,000+1.4%$259/sqft |
Source: | ||
| 6/7/2024 | Pending sale | $720,000$255/sqft |
Source: | ||
| 6/4/2024 | Listed for sale | $720,000+44%$255/sqft |
Source: | ||
| 3/11/2021 | Sold | $500,000$177/sqft |
Source: Public Record Report a problem | ||
Public tax history
| Year | Property taxes | Tax assessment |
|---|---|---|
| 2022 | $4,357 +18.6% | $509,846 +35% |
| 2021 | $3,674 +121.9% | $377,666 +22% |
| 2020 | $1,656 -50% | $309,566 +3.5% |
Find assessor info on the county website
Neighborhood: 98264
Nearby schools
GreatSchools rating
- 7/10Isom Intermediate SchoolGrades: K-5Distance: 3.9 mi
- 5/10Lynden Middle SchoolGrades: 6-8Distance: 6.3 mi
- 6/10Lynden High SchoolGrades: 9-12Distance: 5.7 mi
Schools provided by the listing agent
- Middle: Lynden Mid
- High: Lynden High
Source: NWMLS. This data may not be complete. We recommend contacting the local school district to confirm school assignments for this home.



