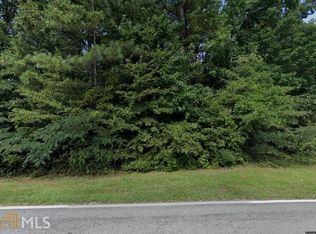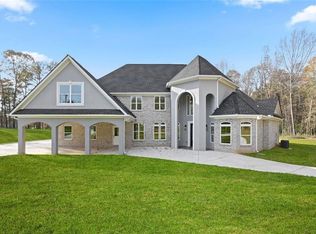CUSTOM BUILT SPRAWLING RANCH ON 2 (+/-) ACRES NESTLED BEHIND A TREE LINED ENTRANCE FOR PRIVACY IN LAKE SPIVEY COMMUNITY. 4 Bedrooms, 4 baths, 15 foot ceilings, formal living and dining room, with large kitchen and pantry, family room, den and breakfast nook. Large Laundry Mud Room with storage. Screened porch spans the back side of the home, leading to large deck overlooking HEATED gunite pool and jacuzzi with lake views. A RARE find! Don't miss out. One owner and priced below original purchase price! Call 800 SHOWING for appointment and for alarm instructions.
This property is off market, which means it's not currently listed for sale or rent on Zillow. This may be different from what's available on other websites or public sources.

