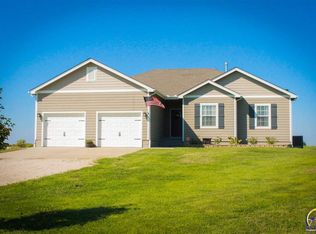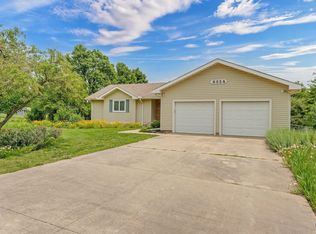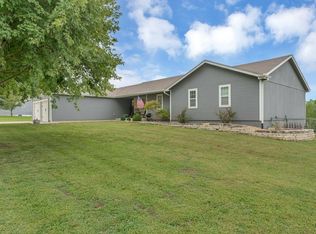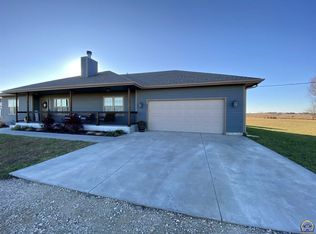Wow What a Wakarusa Valley View! Enjoy it in this 4 Bedroom, 2 Bath w/o ranch w/wrap around deck on 9.3 acres. This home has that open plan and peace and quiet youre looking for. All bdrms have walk in closets for great storage. Kit opens to living and dining areas and boasts a bk/fast bar and pantry. Separate laundry area on main flr. All appliances stay. 2X6 constr keeps your energy costs low. New roof and exterior paint in 2013. Home includes 2 car att gar plus a 24X30 outbuilding for all your toys.
This property is off market, which means it's not currently listed for sale or rent on Zillow. This may be different from what's available on other websites or public sources.




