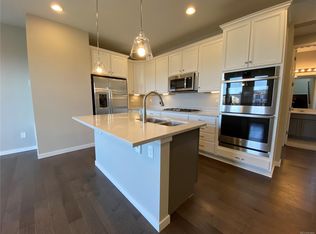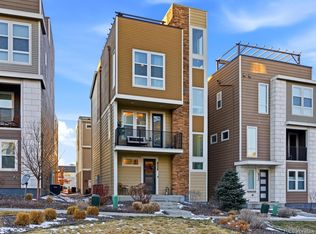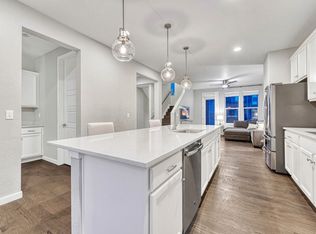Sold for $617,000
$617,000
8337 Rivulet Point, Highlands Ranch, CO 80129
2beds
1,939sqft
Single Family Residence
Built in 2019
1,568 Square Feet Lot
$604,500 Zestimate®
$318/sqft
$2,729 Estimated rent
Home value
$604,500
$574,000 - $635,000
$2,729/mo
Zestimate® history
Loading...
Owner options
Explore your selling options
What's special
Welcome to 8337 Rivulet Point in the highly desirable Highlands Ranch community of Colorado! This stunning 2-bedroom, 3-bathroom home is a rare gem that boasts a fantastic location, modern finishes, and ample living space.
On the main floor, you will be greeted by a bright and open floor plan that is perfect for entertaining or relaxing. It features a spacious living room with large windows that fill the space with natural light. The adjacent dining area is perfect for hosting dinner parties or enjoying a family meal. The kitchen is a chef's dream, complete with stainless steel appliances, digital double oven, granite countertops, and plenty of cabinet space.
Upstairs, you will find the master suite, which includes a walk-in closet, and a luxurious en-suite bathroom with double sinks and a walk-in shower. The other bedroom is generously sized with a full bathroom. Other highlights of this home include a main-level powder room, a laundry room, a 2-car attached garage, and multi-zoned floors. You will also love spending time outdoors on the rooftop patio with ample mountain views, which is perfect for grilling or relaxing with a cup of coffee. The HOA makes this home maintenance free.
Located in the highly sought-after Highlands Ranch community, this home is located close to numerous shops, and restaurants, walking distance to the High Line Canal trails, a short drive to downtown Littleton, and only 10 minutes away from Chatfield Park and the foothills.
Don't miss out on the opportunity to make this stunning home yours!
Zillow last checked: 8 hours ago
Listing updated: September 13, 2023 at 08:42pm
Listed by:
Diana Hlihor 720-633-4977 diana@navcolorado.com,
NAV Real Estate
Bought with:
Thomas Roberts, 100010510
Thomas Clark Roberts
Source: REcolorado,MLS#: 5646498
Facts & features
Interior
Bedrooms & bathrooms
- Bedrooms: 2
- Bathrooms: 3
- Full bathrooms: 2
- 1/2 bathrooms: 1
- Main level bathrooms: 1
Bedroom
- Description: Spacious Walk In Closet
- Level: Upper
Bedroom
- Level: Upper
Primary bathroom
- Description: Double Sink And Large Walk In Double Shower
- Level: Upper
Bathroom
- Level: Main
Bathroom
- Level: Upper
Dining room
- Level: Main
Kitchen
- Level: Main
Laundry
- Level: Lower
Living room
- Description: Spacious Living Room Overlooking Exterior Deck And Mountains
- Level: Main
Heating
- Forced Air, Natural Gas
Cooling
- Central Air
Appliances
- Included: Cooktop, Dishwasher, Disposal, Double Oven, Gas Water Heater, Microwave, Refrigerator
- Laundry: Laundry Closet
Features
- Ceiling Fan(s), Eat-in Kitchen, Granite Counters, High Ceilings, High Speed Internet, Kitchen Island, Open Floorplan, Primary Suite, Radon Mitigation System, Smart Thermostat, Smoke Free, Vaulted Ceiling(s), Walk-In Closet(s)
- Flooring: Carpet, Laminate, Tile
- Windows: Double Pane Windows
- Has basement: No
- Common walls with other units/homes: End Unit,No Common Walls
Interior area
- Total structure area: 1,939
- Total interior livable area: 1,939 sqft
- Finished area above ground: 1,939
Property
Parking
- Total spaces: 2
- Parking features: Garage - Attached
- Attached garage spaces: 2
Features
- Levels: Three Or More
- Patio & porch: Covered, Deck, Front Porch, Rooftop
- Exterior features: Balcony, Gas Valve, Rain Gutters
Lot
- Size: 1,568 sqft
Details
- Parcel number: R0600448
- Special conditions: Standard
Construction
Type & style
- Home type: SingleFamily
- Architectural style: Urban Contemporary
- Property subtype: Single Family Residence
Materials
- Frame
- Roof: Membrane
Condition
- New Construction
- New construction: Yes
- Year built: 2019
Details
- Builder name: Richmond American Homes
Utilities & green energy
- Sewer: Public Sewer
- Water: Public
- Utilities for property: Electricity Connected, Natural Gas Available, Natural Gas Connected
Community & neighborhood
Security
- Security features: Carbon Monoxide Detector(s), Radon Detector, Security System, Smoke Detector(s), Video Doorbell
Location
- Region: Littleton
- Subdivision: Hunting Hill
HOA & financial
HOA
- Has HOA: Yes
- HOA fee: $150 monthly
- Services included: Maintenance Grounds, Recycling, Snow Removal, Trash
- Association name: Cityscapes at Highline HOA
- Association phone: 303-482-2212
Other
Other facts
- Listing terms: 1031 Exchange,Cash,Conventional,FHA,VA Loan
- Ownership: Individual
- Road surface type: Paved
Price history
| Date | Event | Price |
|---|---|---|
| 7/21/2023 | Sold | $617,000+28.5%$318/sqft |
Source: | ||
| 3/30/2020 | Sold | $480,000$248/sqft |
Source: Public Record Report a problem | ||
Public tax history
| Year | Property taxes | Tax assessment |
|---|---|---|
| 2025 | $6,840 +4.1% | $38,950 -10.7% |
| 2024 | $6,573 +21.5% | $43,630 -0.9% |
| 2023 | $5,410 -2.7% | $44,040 +27.4% |
Find assessor info on the county website
Neighborhood: 80129
Nearby schools
GreatSchools rating
- 8/10Northridge Elementary SchoolGrades: PK-6Distance: 2.2 mi
- 5/10Mountain Ridge Middle SchoolGrades: 7-8Distance: 3.5 mi
- 9/10Mountain Vista High SchoolGrades: 9-12Distance: 4.2 mi
Schools provided by the listing agent
- Elementary: Northridge
- Middle: Mountain Ridge
- High: Mountain Vista
- District: Douglas RE-1
Source: REcolorado. This data may not be complete. We recommend contacting the local school district to confirm school assignments for this home.
Get a cash offer in 3 minutes
Find out how much your home could sell for in as little as 3 minutes with a no-obligation cash offer.
Estimated market value$604,500
Get a cash offer in 3 minutes
Find out how much your home could sell for in as little as 3 minutes with a no-obligation cash offer.
Estimated market value
$604,500


