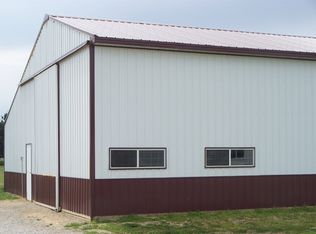This home has been restored with loving care. It was a concept ahead of its time, and now examples are coveted around the country. The exterior of the home was completely renovated. The modern-era companion elements used to restore the home such as roofing, siding, trim, windows, porch floor, steps, cabinetry, and floor coverings have all been chosen thoughtfully. The most recent addition to these updates is a new furnace and c/a in '19. Any new owner would be proud to have this house, and its four acres, as a place to come home to. More than 1,828 sf on the main floor and full finished bsm't. There's a large wrap-around deck/covered porch. Custom 32' x 28' metal building w/cement floor & back 10' exit door. Extensively remodeled in '08 a 2 car 24' x 24' garage plus mower storage. Also a lean to that matches the other buildings. The home & acreage is nestled just a few miles between historic small town of Delavan & the modern conveniences & medical facilities of Pekin. Close to I-155.
This property is off market, which means it's not currently listed for sale or rent on Zillow. This may be different from what's available on other websites or public sources.

