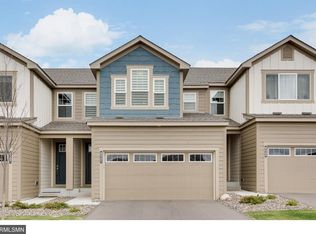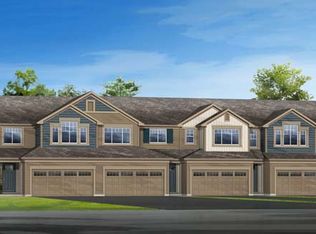Closed
$397,500
8337 Goldenrod Ln N, Maple Grove, MN 55369
3beds
2,088sqft
Townhouse Side x Side
Built in 2015
2,178 Square Feet Lot
$402,500 Zestimate®
$190/sqft
$2,759 Estimated rent
Home value
$402,500
$366,000 - $443,000
$2,759/mo
Zestimate® history
Loading...
Owner options
Explore your selling options
What's special
Welcome to this spacious and inviting 2000+ square foot townhome, built by Mattamy Homes, located in a prime area in Maple Grove. Stunning open-concept kitchen, complete with stainless steel appliances, center island and tall ceilings is perfect for entertaining. Enjoy the highly desired primary bedroom with a luxurious walk-in closet, separate shower, and tub. Relax by the warmth of the gas-burning fireplace in the evenings. Versatile lower-level recreation room is great for a playroom, at home office or additional entertaining space. A walkout private patio is an ideal place for summer barbecues or morning coffee. Don't forget the 2-car attached garage! Surrounded by open spaces, walking trails and a large pond. This townhome offers the ideal blend of comfort, style & outdoor amenities. **Professionally painted and new carpet has been installed upstairs.** Welcome home!
Zillow last checked: 8 hours ago
Listing updated: September 03, 2025 at 11:40pm
Listed by:
Bethany Nelson 763-257-9770,
Keller Williams Premier Realty Lake Minnetonka
Bought with:
Jeremy J Hager
Keller Williams Classic Rlty NW
Source: NorthstarMLS as distributed by MLS GRID,MLS#: 6565426
Facts & features
Interior
Bedrooms & bathrooms
- Bedrooms: 3
- Bathrooms: 4
- Full bathrooms: 2
- 3/4 bathrooms: 1
- 1/2 bathrooms: 1
Bedroom 1
- Level: Upper
- Area: 168 Square Feet
- Dimensions: 14x12
Bedroom 2
- Level: Upper
- Area: 90 Square Feet
- Dimensions: 10x9
Bedroom 3
- Level: Upper
- Area: 195 Square Feet
- Dimensions: 13x15
Primary bathroom
- Level: Upper
- Area: 81 Square Feet
- Dimensions: 9x9
Bathroom
- Level: Lower
- Area: 77 Square Feet
- Dimensions: 7x11
Bathroom
- Level: Main
- Area: 24 Square Feet
- Dimensions: 3x8
Bathroom
- Level: Upper
- Area: 80 Square Feet
- Dimensions: 8x10
Dining room
- Level: Main
- Area: 60 Square Feet
- Dimensions: 10x6
Foyer
- Level: Main
- Area: 160 Square Feet
- Dimensions: 10x16
Kitchen
- Level: Main
- Area: 130 Square Feet
- Dimensions: 10x13
Laundry
- Level: Upper
- Area: 54 Square Feet
- Dimensions: 9x6
Living room
- Level: Main
- Area: 240 Square Feet
- Dimensions: 12x20
Recreation room
- Level: Lower
- Area: 330 Square Feet
- Dimensions: 22x15
Utility room
- Level: Lower
- Area: 70 Square Feet
- Dimensions: 10x7
Walk in closet
- Level: Upper
- Area: 45 Square Feet
- Dimensions: 5x9
Heating
- Forced Air
Cooling
- Central Air
Appliances
- Included: Air-To-Air Exchanger, Dishwasher, Disposal, Dryer, Humidifier, Microwave, Range, Refrigerator, Washer, Water Softener Owned
Features
- Basement: Drain Tiled,Egress Window(s),Finished,Full,Sump Pump
- Number of fireplaces: 1
- Fireplace features: Gas, Living Room, Stone
Interior area
- Total structure area: 2,088
- Total interior livable area: 2,088 sqft
- Finished area above ground: 1,523
- Finished area below ground: 742
Property
Parking
- Total spaces: 2
- Parking features: Attached, Asphalt, Garage Door Opener
- Attached garage spaces: 2
- Has uncovered spaces: Yes
Accessibility
- Accessibility features: None
Features
- Levels: Multi/Split
Lot
- Size: 2,178 sqft
- Dimensions: 24 x 86
Details
- Foundation area: 742
- Parcel number: 2311922120197
- Zoning description: Residential-Single Family
Construction
Type & style
- Home type: Townhouse
- Property subtype: Townhouse Side x Side
- Attached to another structure: Yes
Materials
- Fiber Cement
- Roof: Age 8 Years or Less
Condition
- Age of Property: 10
- New construction: No
- Year built: 2015
Utilities & green energy
- Gas: Natural Gas
- Sewer: City Sewer/Connected
- Water: City Water/Connected
Community & neighborhood
Location
- Region: Maple Grove
- Subdivision: Highgrove 4th Add
HOA & financial
HOA
- Has HOA: Yes
- HOA fee: $320 monthly
- Services included: Maintenance Structure, Lawn Care, Maintenance Grounds, Professional Mgmt, Trash, Snow Removal
- Association name: Associa Minnesota
- Association phone: 763-746-1188
Price history
| Date | Event | Price |
|---|---|---|
| 8/29/2024 | Sold | $397,500-0.6%$190/sqft |
Source: | ||
| 8/7/2024 | Pending sale | $400,000$192/sqft |
Source: | ||
| 7/11/2024 | Listed for sale | $400,000-3.6%$192/sqft |
Source: | ||
| 7/8/2024 | Listing removed | -- |
Source: Zillow Rentals | ||
| 7/1/2024 | Listed for rent | $2,495$1/sqft |
Source: Zillow Rentals | ||
Public tax history
| Year | Property taxes | Tax assessment |
|---|---|---|
| 2025 | $4,576 -5.5% | $393,900 +2.4% |
| 2024 | $4,843 +0.8% | $384,600 -6.8% |
| 2023 | $4,807 +11.6% | $412,500 -2.4% |
Find assessor info on the county website
Neighborhood: 55369
Nearby schools
GreatSchools rating
- 5/10Rice Lake Elementary SchoolGrades: PK-5Distance: 1.3 mi
- 6/10Maple Grove Middle SchoolGrades: 6-8Distance: 1.7 mi
- 5/10Osseo Senior High SchoolGrades: 9-12Distance: 1.5 mi
Get a cash offer in 3 minutes
Find out how much your home could sell for in as little as 3 minutes with a no-obligation cash offer.
Estimated market value
$402,500
Get a cash offer in 3 minutes
Find out how much your home could sell for in as little as 3 minutes with a no-obligation cash offer.
Estimated market value
$402,500

