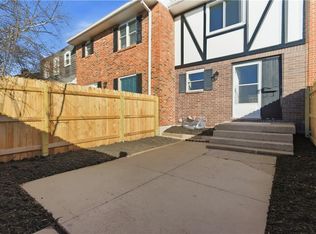Sold
Price Unknown
8337 Antioch Rd, Overland Park, KS 66212
3beds
1,834sqft
Townhouse
Built in 1968
0.04 Square Feet Lot
$308,500 Zestimate®
$--/sqft
$2,128 Estimated rent
Home value
$308,500
$287,000 - $333,000
$2,128/mo
Zestimate® history
Loading...
Owner options
Explore your selling options
What's special
Gorgeous & Totally Remodeled! Sought After End Unit Boasts Spacious Open Floor Plan (Wall Removed Between Family RM & Dining RM). Windows Are All Either Brand New or Newer. All New Luxury Vinyl Plank Flooring on Main Level + New Carpet Upstairs. All New Paint, Light Fixtures, Doors & Hardware. New Kitchen Cabinetry, Quartz Counters, Tiled Backsplash & Stainless Steel Appliances. 2 Full Baths & Half Bath Are Totally New & Feature New Vanities with Onyx Countertops & Shower Surrounds, New Toilets, Mirrors & Light Fixtures. Enjoy the Outdoor Spaces with Martini Deck Off Main Level Living Area & Private Fenced Patio. Finished Flex Room in Basement for Office, Playroom or Workshop. Great Location with Close Highway Access. Walk to Downtown Overland Park Shops & Restaurants & Walking Distance to Grade School & High School.
Zillow last checked: 8 hours ago
Listing updated: January 11, 2025 at 10:50am
Listing Provided by:
Alison Zimmerlin 913-206-1507,
ReeceNichols - Leawood,
Andrew Caldwell 913-787-2421,
ReeceNichols - Leawood
Bought with:
Angela Kramer
ReeceNichols - Lees Summit
Source: Heartland MLS as distributed by MLS GRID,MLS#: 2514541
Facts & features
Interior
Bedrooms & bathrooms
- Bedrooms: 3
- Bathrooms: 3
- Full bathrooms: 2
- 1/2 bathrooms: 1
Primary bedroom
- Features: Carpet, Ceiling Fan(s)
- Level: Second
- Area: 165 Square Feet
- Dimensions: 15 x 11
Bedroom 2
- Features: Carpet, Ceiling Fan(s)
- Level: Second
- Area: 120 Square Feet
- Dimensions: 12 x 10
Bedroom 3
- Features: Carpet, Ceiling Fan(s)
- Level: Second
Primary bathroom
- Features: Luxury Vinyl, Shower Only
- Level: Second
Bathroom 2
- Features: Luxury Vinyl, Shower Over Tub
- Level: Second
Dining room
- Features: Luxury Vinyl
- Level: First
- Area: 156 Square Feet
- Dimensions: 13 x 12
Half bath
- Features: Luxury Vinyl
- Level: First
Kitchen
- Features: Luxury Vinyl, Pantry, Quartz Counter
- Level: First
- Length: 9
Other
- Features: Luxury Vinyl
- Level: Basement
Heating
- Natural Gas
Cooling
- Electric
Appliances
- Included: Dishwasher, Disposal, Exhaust Fan, Microwave, Built-In Electric Oven, Stainless Steel Appliance(s)
- Laundry: In Basement, Sink
Features
- Ceiling Fan(s), Painted Cabinets, Pantry
- Flooring: Carpet, Luxury Vinyl
- Doors: Storm Door(s)
- Windows: Window Coverings
- Basement: Garage Entrance,Interior Entry,Walk-Out Access
- Number of fireplaces: 1
- Fireplace features: Family Room
Interior area
- Total structure area: 1,834
- Total interior livable area: 1,834 sqft
- Finished area above ground: 1,584
- Finished area below ground: 250
Property
Parking
- Total spaces: 1
- Parking features: Attached, Garage Door Opener, Garage Faces Rear
- Attached garage spaces: 1
Features
- Patio & porch: Covered, Patio
- Fencing: Wood
Lot
- Size: 0.04 sqft
Details
- Parcel number: NF2512302295
- Special conditions: As Is
Construction
Type & style
- Home type: Townhouse
- Architectural style: Traditional
- Property subtype: Townhouse
Materials
- Brick Veneer
- Roof: Composition
Condition
- Year built: 1968
Utilities & green energy
- Sewer: Public Sewer
- Water: Public
Community & neighborhood
Location
- Region: Overland Park
- Subdivision: Greenbrier
HOA & financial
HOA
- Has HOA: Yes
- HOA fee: $120 monthly
- Amenities included: Clubhouse, Exercise Room, Play Area, Pool, Tennis Court(s)
- Services included: Maintenance Grounds, Snow Removal, Trash
Other
Other facts
- Listing terms: Cash,Conventional,FHA,VA Loan
- Ownership: Private
Price history
| Date | Event | Price |
|---|---|---|
| 1/9/2025 | Sold | -- |
Source: | ||
| 12/6/2024 | Pending sale | $300,000$164/sqft |
Source: | ||
| 11/20/2024 | Contingent | $300,000$164/sqft |
Source: | ||
| 10/12/2024 | Listed for sale | $300,000+81.8%$164/sqft |
Source: | ||
| 8/6/2018 | Sold | -- |
Source: | ||
Public tax history
| Year | Property taxes | Tax assessment |
|---|---|---|
| 2024 | $2,508 +17.9% | $26,496 +20.4% |
| 2023 | $2,128 +10.8% | $22,000 +9.8% |
| 2022 | $1,921 | $20,034 +5.8% |
Find assessor info on the county website
Neighborhood: Historic Overland Park
Nearby schools
GreatSchools rating
- 5/10Overland Park Elementary SchoolGrades: PK-6Distance: 0.6 mi
- 6/10Westridge Middle SchoolGrades: 7-8Distance: 2 mi
- 5/10Shawnee Mission West High SchoolGrades: 9-12Distance: 0.2 mi
Schools provided by the listing agent
- Elementary: Overland Park
- Middle: Westridge
- High: SM West
Source: Heartland MLS as distributed by MLS GRID. This data may not be complete. We recommend contacting the local school district to confirm school assignments for this home.
Get a cash offer in 3 minutes
Find out how much your home could sell for in as little as 3 minutes with a no-obligation cash offer.
Estimated market value$308,500
Get a cash offer in 3 minutes
Find out how much your home could sell for in as little as 3 minutes with a no-obligation cash offer.
Estimated market value
$308,500
