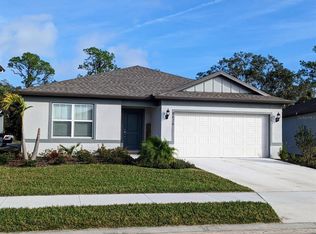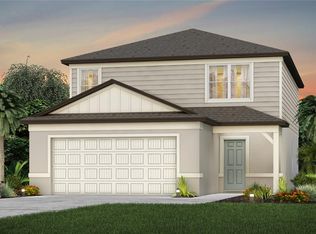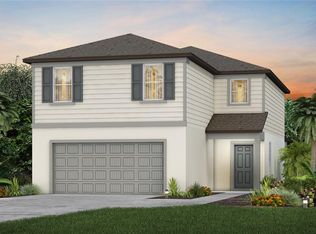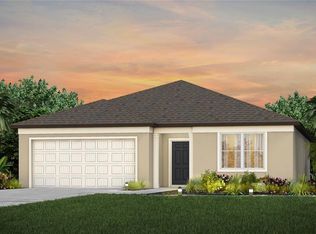Sold for $499,254
$499,254
8337 Abalone Loop, Parrish, FL 34219
3beds
2,437sqft
Single Family Residence
Built in 2022
7,187 Square Feet Lot
$448,800 Zestimate®
$205/sqft
$2,729 Estimated rent
Home value
$448,800
$426,000 - $471,000
$2,729/mo
Zestimate® history
Loading...
Owner options
Explore your selling options
What's special
Under Construction. Incentives offered up to $12,500.- PLEASE NOTE: photos are taken of other finished 405 Inland floor plan homesite, and are for display/layout purposes only - actual home is under construction and selections will vary based on spec designs for the specific homesite, actual selections for this home are not shown in images. You are going to love this new 2 story home-designed with you in mind. This floor plan has it all, starting with a very large 3 bed, 2.5 bath, covered lanai, 2 car garage with an open floor plan on both floors offering over 2400 sq. ft. of living space. The flexibility in a floor plan that you deserve where you decide how to use the flex rooms down stairs and the loft upstairs. The first floor offers a living area with open space for your dining/kitchen/great room, plus the flex room off the front entry with a built in pocket office and a half bath for visiting friends and family. The kitchen offers plenty of counter space including the granite waterfall center island with additional seating. The kitchen offers granite counters, convection oven with stainless steel range hood, built in microwave and beautiful tiled backsplash. There is a lot of storage in this home, starting with the walk in kitchen pantry, morning kitchen for a coffee bar and closets on both floors. The 2nd floor offers a resort style primary suite with super huge walk in closet, a spa-like primary bath with room to roam and featuring a stand alone garden tub, corian counters and step in tiled shower. That’s not all! The guest bedrooms are nice size and one with a large walk in closet and all separated by an open loft area and guest bathroom that has two undermount sinks. Don’t forget the convenience of the 2nd floor laundry room and a second pocket office built in to the loft area. Other features include 8' tall interior doors on both levels and block exterior walls on both levels, trendy fixtures and decor that separates the home from most spec homes. Isles at Bayview offers residents amenities that include a Pool and Clubhouse and Playground and is one of the newest communities in Manatee county. Schedule a tour today before its gone!
Zillow last checked: 8 hours ago
Listing updated: August 16, 2023 at 11:53am
Listing Provided by:
Judy Athari 941-500-4606,
BERKSHIRE HATHAWAY HOMESERVICE 941-907-2000
Bought with:
Danielle Smith
KW ELEVATE LUXURY
Source: Stellar MLS,MLS#: A4552322 Originating MLS: Sarasota - Manatee
Originating MLS: Sarasota - Manatee

Facts & features
Interior
Bedrooms & bathrooms
- Bedrooms: 3
- Bathrooms: 3
- Full bathrooms: 2
- 1/2 bathrooms: 1
Primary bedroom
- Level: Second
- Dimensions: 14x14
Bedroom 2
- Level: Second
- Dimensions: 12x10
Bedroom 3
- Level: Second
- Dimensions: 11x10
Balcony porch lanai
- Level: First
- Dimensions: 13x8
Den
- Level: First
- Dimensions: 12x10
Dining room
- Level: First
- Dimensions: 14x11
Great room
- Level: First
- Dimensions: 14x16
Kitchen
- Level: First
- Dimensions: 13x10
Loft
- Level: Second
- Dimensions: 14x12
Heating
- Central
Cooling
- Central Air
Appliances
- Included: Dishwasher, Disposal, Exhaust Fan, Microwave, Range, Range Hood
- Laundry: Laundry Room, Upper Level
Features
- In Wall Pest System, Open Floorplan, Pest Guard System, Solid Surface Counters, Solid Wood Cabinets, Split Bedroom, Thermostat, Tray Ceiling(s), Walk-In Closet(s)
- Flooring: Carpet, Ceramic Tile
- Windows: Double Pane Windows, Hurricane Shutters
- Has fireplace: No
Interior area
- Total structure area: 3,127
- Total interior livable area: 2,437 sqft
Property
Parking
- Total spaces: 2
- Parking features: Driveway, Garage Door Opener
- Garage spaces: 2
- Has uncovered spaces: Yes
- Details: Garage Dimensions: 18x19
Features
- Levels: Two
- Stories: 2
- Patio & porch: Covered, Patio
- Exterior features: Irrigation System, Lighting
- Pool features: In Ground
- Has view: Yes
- View description: Water, Pond
- Has water view: Yes
- Water view: Water,Pond
Lot
- Size: 7,187 sqft
- Residential vegetation: Trees/Landscaped
Details
- Parcel number: 606209959
- Zoning: RES
- Special conditions: None
Construction
Type & style
- Home type: SingleFamily
- Architectural style: Other
- Property subtype: Single Family Residence
Materials
- Block, Stucco
- Foundation: Slab
- Roof: Shingle
Condition
- Under Construction
- New construction: Yes
- Year built: 2022
Details
- Builder model: 405C
- Builder name: IH Central Florida LLC
- Warranty included: Yes
Utilities & green energy
- Sewer: Public Sewer
- Water: Public
- Utilities for property: BB/HS Internet Available, Cable Available, Electricity Connected, Phone Available, Public, Sewer Available, Street Lights
Community & neighborhood
Community
- Community features: Clubhouse, Community Mailbox, Deed Restrictions, Irrigation-Reclaimed Water, Sidewalks
Location
- Region: Parrish
- Subdivision: ISLES AT BAYVIEW PH I SUBPH A & B
HOA & financial
HOA
- Has HOA: Yes
- HOA fee: $15 monthly
- Amenities included: Fence Restrictions, Playground, Pool
- Services included: Community Pool
- Association name: Rizetta & Co/ Taylor Neilson
- Association phone: 813-533-2950
Other fees
- Pet fee: $0 monthly
Other financial information
- Total actual rent: 0
Other
Other facts
- Listing terms: Cash,Conventional,FHA,VA Loan
- Ownership: Fee Simple
- Road surface type: Paved
Price history
| Date | Event | Price |
|---|---|---|
| 6/19/2025 | Listing removed | $510,000$209/sqft |
Source: | ||
| 4/3/2025 | Price change | $510,000-1%$209/sqft |
Source: | ||
| 3/10/2025 | Listed for sale | $515,000-0.4%$211/sqft |
Source: | ||
| 2/28/2025 | Listing removed | $517,000$212/sqft |
Source: | ||
| 2/6/2025 | Price change | $517,000-0.2%$212/sqft |
Source: | ||
Public tax history
| Year | Property taxes | Tax assessment |
|---|---|---|
| 2024 | $7,939 +90.2% | $391,759 +448.7% |
| 2023 | $4,174 +14.3% | $71,400 +2% |
| 2022 | $3,651 +2112.3% | $70,000 +585.3% |
Find assessor info on the county website
Neighborhood: 34219
Nearby schools
GreatSchools rating
- 6/10Virgil Mills Elementary SchoolGrades: PK-5Distance: 3 mi
- 4/10Buffalo Creek Middle SchoolGrades: 6-8Distance: 3 mi
- 2/10Palmetto High SchoolGrades: 9-12Distance: 8.7 mi
Schools provided by the listing agent
- Elementary: Barbara A. Harvey Elementary
- Middle: Buffalo Creek Middle
- High: Parrish Community High
Source: Stellar MLS. This data may not be complete. We recommend contacting the local school district to confirm school assignments for this home.
Get a cash offer in 3 minutes
Find out how much your home could sell for in as little as 3 minutes with a no-obligation cash offer.
Estimated market value$448,800
Get a cash offer in 3 minutes
Find out how much your home could sell for in as little as 3 minutes with a no-obligation cash offer.
Estimated market value
$448,800



