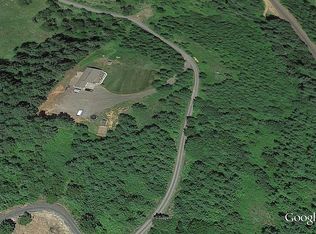Sold
$1,100,000
83369 Rattlesnake Rd, Dexter, OR 97431
6beds
6,224sqft
Residential, Single Family Residence
Built in 1973
95 Acres Lot
$-- Zestimate®
$177/sqft
$5,204 Estimated rent
Home value
Not available
Estimated sales range
Not available
$5,204/mo
Zestimate® history
Loading...
Owner options
Explore your selling options
What's special
Here is the rare opportunity to own a 95 acre homestead on Rattlesnake Road. There are 2 homes on the property, on opposite sides giving ample privacy. The main house is a spacious custom 4424 sq ft home with high ceilings and wood beams built with wood and materials locally sourced, with room for the whole gang having 6 bedrooms and 4 baths including a spacious owners suite with new tiled step in shower. The kitchen has an Italian Villa feel with brickwork and a formal dining area. The living and family rooms have warm brick fireplaces, and upstairs you'll find a versatile bonus room that currently has a pool table that can stay. This home is surrounded by thoughtful landscaping, patios, and lots of spaces to enjoy the outdoors. The second home, "small" in comparison at 1800 sq ft is a spacious slice of heaven on its own, having 4 bedrooms and 3 baths, a shop and shed and a new roof. Both homes enjoy gorgeous views of the valley and surrounding farmlands and forests. The 95 acres with 2 ponds and a creek can be farmed or just enjoyed, you choose. Plus, there is marketable timber on the property. This is a once in a lifetime opportunity waiting for you.
Zillow last checked: 8 hours ago
Listing updated: February 15, 2024 at 01:34am
Listed by:
Kelly Cooley 541-912-2679,
Windermere RE Lane County
Bought with:
Lisa Frey, 970500069
Keller Williams Realty Eugene and Springfield
Source: RMLS (OR),MLS#: 23167433
Facts & features
Interior
Bedrooms & bathrooms
- Bedrooms: 6
- Bathrooms: 4
- Full bathrooms: 4
- Main level bathrooms: 4
Primary bedroom
- Features: Bathroom, Patio, Rollin Shower, Sliding Doors, Suite
- Level: Main
Bedroom 1
- Level: Main
Bedroom 2
- Level: Main
Bedroom 3
- Level: Main
Bedroom 4
- Level: Main
Bedroom 5
- Level: Main
Dining room
- Level: Main
Family room
- Level: Upper
Kitchen
- Level: Main
Living room
- Features: Fireplace
- Level: Main
Heating
- Heat Pump, Fireplace(s)
Cooling
- Heat Pump
Appliances
- Included: Built-In Range, Dishwasher, Free-Standing Refrigerator, Washer/Dryer, Electric Water Heater
Features
- High Ceilings, Bathroom, Rollin Shower, Suite, Pantry
- Flooring: Laminate, Wall to Wall Carpet
- Doors: Sliding Doors
- Windows: Vinyl Frames
- Basement: Crawl Space
- Fireplace features: Wood Burning
Interior area
- Total structure area: 6,224
- Total interior livable area: 6,224 sqft
Property
Parking
- Total spaces: 2
- Parking features: Driveway, Off Street, RV Access/Parking, Attached
- Attached garage spaces: 2
- Has uncovered spaces: Yes
Accessibility
- Accessibility features: Accessible Full Bath, Garage On Main, Main Floor Bedroom Bath, Rollin Shower, Utility Room On Main, Accessibility
Features
- Levels: Two
- Stories: 2
- Patio & porch: Covered Patio, Patio
- Exterior features: Garden, Yard
- Has view: Yes
- View description: Valley
- Waterfront features: Creek, Other, Pond
Lot
- Size: 95 Acres
- Features: Hilly, Merchantable Timber, Trees, Acres 50 to 100
Details
- Additional structures: Outbuilding, RVParking, SecondResidence, SeparateLivingQuartersApartmentAuxLivingUnit
- Parcel number: 1913444
- Zoning: EFU
Construction
Type & style
- Home type: SingleFamily
- Architectural style: Custom Style
- Property subtype: Residential, Single Family Residence
Materials
- Wood Siding
- Foundation: Concrete Perimeter
- Roof: Composition
Condition
- Resale
- New construction: No
- Year built: 1973
Utilities & green energy
- Sewer: Standard Septic
- Water: Well
- Utilities for property: Cable Connected, Satellite Internet Service
Community & neighborhood
Location
- Region: Dexter
Other
Other facts
- Listing terms: Cash,Conventional
- Road surface type: Gravel, Paved
Price history
| Date | Event | Price |
|---|---|---|
| 2/14/2024 | Sold | $1,100,000-18.5%$177/sqft |
Source: | ||
| 1/25/2024 | Pending sale | $1,350,000+389.1%$217/sqft |
Source: | ||
| 10/8/2021 | Sold | $276,000-21.1%$44/sqft |
Source: | ||
| 5/3/2021 | Listed for sale | $350,000$56/sqft |
Source: | ||
| 4/23/2021 | Pending sale | $350,000$56/sqft |
Source: | ||
Public tax history
| Year | Property taxes | Tax assessment |
|---|---|---|
| 2018 | $5,564 +3.1% | $495,438 +3% |
| 2016 | $5,396 +2.7% | $480,849 +3% |
| 2015 | $5,255 +9.4% | $467,043 +4.8% |
Find assessor info on the county website
Neighborhood: 97431
Nearby schools
GreatSchools rating
- 8/10Pleasant Hill Elementary SchoolGrades: K-5Distance: 3.8 mi
- 4/10Pleasant Hill High SchoolGrades: 6-12Distance: 3.8 mi
Schools provided by the listing agent
- Elementary: Pleasant Hill
- Middle: Pleasant Hill
- High: Pleasant Hill
Source: RMLS (OR). This data may not be complete. We recommend contacting the local school district to confirm school assignments for this home.

Get pre-qualified for a loan
At Zillow Home Loans, we can pre-qualify you in as little as 5 minutes with no impact to your credit score.An equal housing lender. NMLS #10287.
