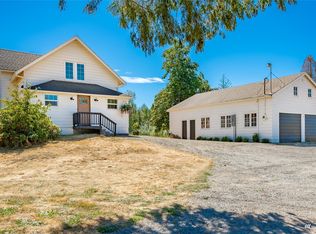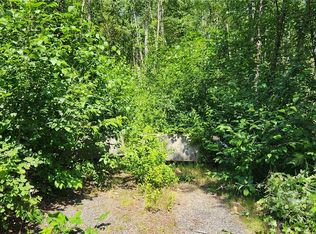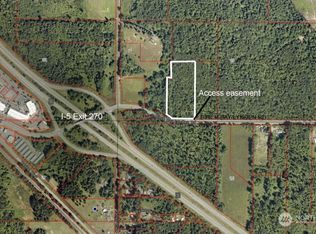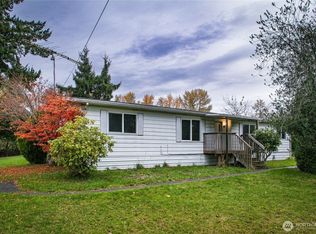Sold
Listed by:
Luis Herrera,
RE/MAX Whatcom County, Inc.
Bought with: RE/MAX Whatcom County, Inc.
$589,000
8336 Valley View Road, Custer, WA 98240
3beds
1,652sqft
Manufactured On Land
Built in 2000
2.57 Acres Lot
$591,700 Zestimate®
$357/sqft
$2,071 Estimated rent
Home value
$591,700
$556,000 - $633,000
$2,071/mo
Zestimate® history
Loading...
Owner options
Explore your selling options
What's special
Welcome to this gorgeous home, 3 bed, 2 bath plus Den/Office, that sits on level 2.5+ acres. Open floor concept plan with modern kitchen quartz counters w/ extra cabinets for storage and new appliances. The bright living room offers easy access to the den/office for convenience. Spacious primary suite with double sink, tile floors, walk in shower and tub. Two large bathrooms with large closets included. Long driveway for extra parking. Detached large shop/garage. Back yard with trees for those spring/summer days, that back up to a pond. New paint inside and out, new insulation, new roof, new gutters, and flooring. No HOA. Tunk Key! This is a must see.
Zillow last checked: 8 hours ago
Listing updated: August 21, 2025 at 04:02am
Listed by:
Luis Herrera,
RE/MAX Whatcom County, Inc.
Bought with:
Luis Reyes, 115627
RE/MAX Whatcom County, Inc.
Source: NWMLS,MLS#: 2392904
Facts & features
Interior
Bedrooms & bathrooms
- Bedrooms: 3
- Bathrooms: 2
- Full bathrooms: 2
- Main level bathrooms: 2
- Main level bedrooms: 3
Primary bedroom
- Level: Main
Bedroom
- Level: Main
Bedroom
- Level: Main
Bathroom full
- Level: Main
Bathroom full
- Level: Main
Den office
- Level: Main
Dining room
- Level: Main
Entry hall
- Level: Main
Kitchen with eating space
- Level: Main
Living room
- Level: Main
Utility room
- Level: Main
Heating
- 90%+ High Efficiency, Forced Air, Electric, Propane
Cooling
- None
Appliances
- Included: Dishwasher(s), Refrigerator(s), Stove(s)/Range(s)
Features
- Bath Off Primary, Ceiling Fan(s), Dining Room
- Flooring: Ceramic Tile, Vinyl Plank, Carpet
- Doors: French Doors
- Windows: Double Pane/Storm Window
- Basement: None
- Has fireplace: No
Interior area
- Total structure area: 1,652
- Total interior livable area: 1,652 sqft
Property
Parking
- Total spaces: 1
- Parking features: Driveway, Attached Garage, RV Parking
- Attached garage spaces: 1
Features
- Levels: One
- Stories: 1
- Entry location: Main
- Patio & porch: Bath Off Primary, Ceiling Fan(s), Double Pane/Storm Window, Dining Room, French Doors, Vaulted Ceiling(s)
- Has view: Yes
- View description: Territorial
Lot
- Size: 2.57 Acres
- Features: Cable TV, Deck, Patio, Propane, RV Parking
- Topography: Level
Details
- Parcel number: 4001230203140000
- Special conditions: Standard
Construction
Type & style
- Home type: MobileManufactured
- Property subtype: Manufactured On Land
Materials
- Brick
- Foundation: Tie Down
- Roof: Composition
Condition
- Year built: 2000
- Major remodel year: 2000
Utilities & green energy
- Sewer: Septic Tank
- Water: Individual Well
Community & neighborhood
Location
- Region: Custer
- Subdivision: Custer
Other
Other facts
- Body type: Double Wide
- Listing terms: Cash Out,Conventional,FHA,USDA Loan
- Road surface type: Dirt
- Cumulative days on market: 6 days
Price history
| Date | Event | Price |
|---|---|---|
| 7/21/2025 | Sold | $589,000$357/sqft |
Source: | ||
| 6/18/2025 | Pending sale | $589,000$357/sqft |
Source: | ||
| 6/14/2025 | Listed for sale | $589,000+235%$357/sqft |
Source: | ||
| 12/26/2024 | Sold | $175,835$106/sqft |
Source: Public Record Report a problem | ||
Public tax history
| Year | Property taxes | Tax assessment |
|---|---|---|
| 2024 | $3,376 +7.3% | $431,794 -1.2% |
| 2023 | $3,145 -6.5% | $437,143 +8.2% |
| 2022 | $3,362 +6.2% | $403,941 +17% |
Find assessor info on the county website
Neighborhood: 98240
Nearby schools
GreatSchools rating
- 7/10Custer Elementary SchoolGrades: K-5Distance: 2 mi
- 5/10Horizon Middle SchoolGrades: 6-8Distance: 5.9 mi
- 5/10Ferndale High SchoolGrades: 9-12Distance: 7.1 mi



