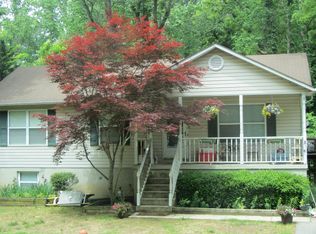Sold for $274,900
$274,900
8336 Ridge View Rd, Lusby, MD 20657
3beds
960sqft
Single Family Residence
Built in 1984
0.34 Acres Lot
$310,800 Zestimate®
$286/sqft
$2,035 Estimated rent
Home value
$310,800
$295,000 - $326,000
$2,035/mo
Zestimate® history
Loading...
Owner options
Explore your selling options
What's special
You don't want to miss this fantastic property that features all new carpet and LVP flooring, an updated kitchen with desirable white painted cabinetry, new appliances and quartz countertops, a renovated bathroom, large bedrooms, walkout basement and a full unfinished walkout basement for additional future square footage! Nestled on a .34 acre, all usable, corner lot with a close proximity to shopping, restaurants and commuting distance to PAX River.
Zillow last checked: 8 hours ago
Listing updated: March 29, 2023 at 05:03am
Listed by:
Laura Peruzzi 410-414-2400,
RE/MAX One
Bought with:
Tyna Lucke, 529471
CENTURY 21 New Millennium
Source: Bright MLS,MLS#: MDCA2009998
Facts & features
Interior
Bedrooms & bathrooms
- Bedrooms: 3
- Bathrooms: 1
- Full bathrooms: 1
- Main level bathrooms: 1
- Main level bedrooms: 3
Basement
- Area: 960
Heating
- Heat Pump, Electric
Cooling
- Central Air, Heat Pump, Electric
Appliances
- Included: Exhaust Fan, Cooktop, Water Heater, Refrigerator, Range Hood, Electric Water Heater
Features
- Ceiling Fan(s), Dining Area, Kitchen - Table Space, Walk-In Closet(s), Upgraded Countertops, Bathroom - Tub Shower, Dry Wall
- Flooring: Luxury Vinyl, Carpet
- Basement: Connecting Stairway,Full,Unfinished,Walk-Out Access
- Has fireplace: No
Interior area
- Total structure area: 1,920
- Total interior livable area: 960 sqft
- Finished area above ground: 960
- Finished area below ground: 0
Property
Parking
- Parking features: Driveway
- Has uncovered spaces: Yes
Accessibility
- Accessibility features: None
Features
- Levels: Two
- Stories: 2
- Pool features: None
Lot
- Size: 0.34 Acres
Details
- Additional structures: Above Grade, Below Grade
- Parcel number: 0501054945
- Zoning: R
- Special conditions: Standard
Construction
Type & style
- Home type: SingleFamily
- Architectural style: Ranch/Rambler
- Property subtype: Single Family Residence
Materials
- Brick, Vinyl Siding
- Foundation: Permanent
Condition
- New construction: No
- Year built: 1984
Utilities & green energy
- Sewer: Private Septic Tank
- Water: Well
Community & neighborhood
Location
- Region: Lusby
- Subdivision: White Sands
HOA & financial
HOA
- Has HOA: Yes
- HOA fee: $160 annually
Other
Other facts
- Listing agreement: Exclusive Right To Sell
- Ownership: Fee Simple
Price history
| Date | Event | Price |
|---|---|---|
| 3/29/2023 | Sold | $274,900$286/sqft |
Source: | ||
| 3/3/2023 | Pending sale | $274,900$286/sqft |
Source: | ||
| 3/3/2023 | Contingent | $274,900$286/sqft |
Source: | ||
| 1/27/2023 | Listed for sale | $274,900$286/sqft |
Source: | ||
Public tax history
| Year | Property taxes | Tax assessment |
|---|---|---|
| 2025 | $2,298 +11.2% | $212,933 +11.2% |
| 2024 | $2,066 +17% | $191,467 +12.6% |
| 2023 | $1,766 +2% | $170,000 |
Find assessor info on the county website
Neighborhood: 20657
Nearby schools
GreatSchools rating
- 5/10St Leonard Elementary SchoolGrades: PK-5Distance: 2.9 mi
- 3/10Southern Middle SchoolGrades: 6-8Distance: 2.3 mi
- 6/10Calvert High SchoolGrades: 9-12Distance: 10.4 mi
Schools provided by the listing agent
- District: Calvert County Public Schools
Source: Bright MLS. This data may not be complete. We recommend contacting the local school district to confirm school assignments for this home.
Get pre-qualified for a loan
At Zillow Home Loans, we can pre-qualify you in as little as 5 minutes with no impact to your credit score.An equal housing lender. NMLS #10287.
