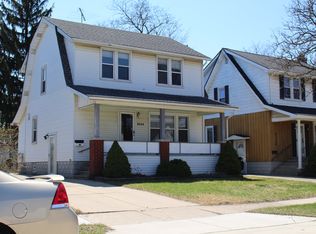Well-maintained 1300 SQ FT colonial-style home in a quiet neighborhood within the City of Center Line; located within convenient commute to major highways and near shopping. The home features a stunning living-room with a natural fireplace, hardwood floors and built-in shelving; kitchen with an abundance of cabinet space; dining area with french-doors and walk-up stairs directly from the backyard patio; an extremely spacious primary bedroom with hardwood floors; a secondary bedroom with hardwood floors; a scenic backyard and a 2-car garage with dual entrances. Washer and Dryer in the basement with plenty of storage space. The two bedrooms and the bathroom are all located on the second floor! 8336 Harding Street, Center Line -- *The house is available for move-in August 15, 2025. *Minimum 12-month lease. *Tenant is responsible for gas/electricity/water/lawn maintenance. *Tenant without pets is preferred but negotiable. *References required with application. *The house is available for move-in August 15, 2025. *Minimum 12-month lease *Tenant is responsible for gas/electricity/water/lawn maintenance Move-in expenses include first month's rent ($1500), Security Deposit ($1000) and Cleaning Fee ($500).
This property is off market, which means it's not currently listed for sale or rent on Zillow. This may be different from what's available on other websites or public sources.
