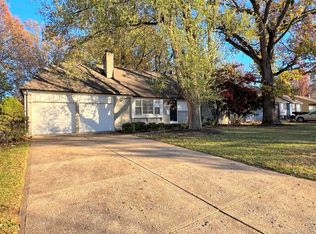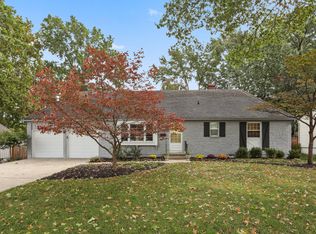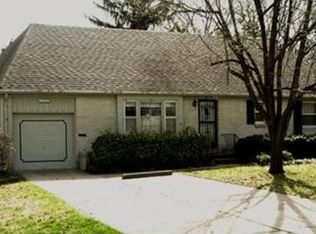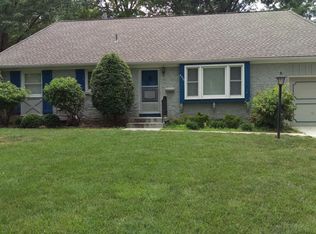Mint condition ranch is airy and bright. New windows, white trim, neutral colors and pretty hardwoods set the stage. The white kitchen has updated granite counters and cabinets, new stainless steel appliances, gas range. the dining area is open to the living room with extra built-in serving station. Updated bedrooms and baths all on the main floor. Primary bedroom with private bath. Finished lower level is a great entertaining area with built-ins and room to play. The cutest laundry room with added desk and craft station. The backyard will be fun this fall with party deck with built-in seating and firepit. Extra shed keeps all the tools and yard stuff so your garage can stay spotless. Low OP taxes and award winning Briarwood Elementary and SM East H.S. this location is prime! Walking distance to downtown OP, Corinth Square restaurants and shops. 2022-08-13
This property is off market, which means it's not currently listed for sale or rent on Zillow. This may be different from what's available on other websites or public sources.



