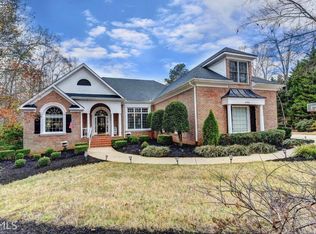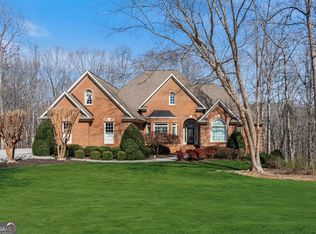Elegant, outstanding 4-sided brick home on 3.67-acre lot complete with heated, in-ground salt-water pool, covered all brick rear porch, waterfall hot tub & fire pit! Gorgeous heated gunite pool off back patio surrounded by large, lovely deck! NEW side-entry 3-car garage doors & air-conditioning units! Gleaming hardwoods & dramatic high ceilings! Family Rm, kitchen & keeping rooms each have floor to ceiling windows w/incredible views! Gorgeous Owners Suite on the main w/spa bath & private deck door, 4 spacious BR's plus loft on upper level! Spectacular terrace level features hardwood floors, BR & 2 baths, beautiful pool table room, coffered ceilings, custom built-ins, trey ceilings, recreation room, custom bar and much more! Unique community offers 14-acre park w/lake, pavilion, playground & walking trail along Settendown Creek! Convenient to Top Rated Forsyth County schools including the brand new Poole's Mill Elementary School, Milton, Avalon, Lake Lanier, Shopping, Expressways & Entertainment! This immaculate home has it all!
This property is off market, which means it's not currently listed for sale or rent on Zillow. This may be different from what's available on other websites or public sources.

