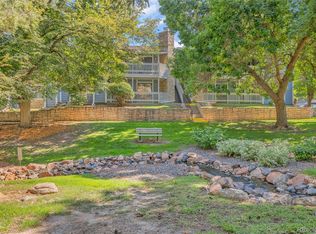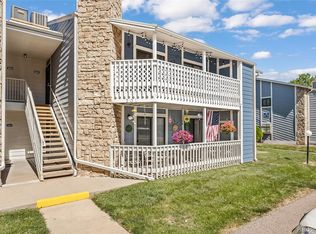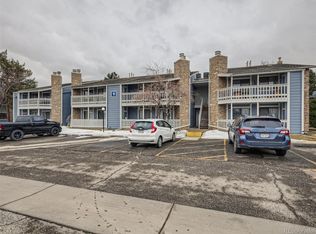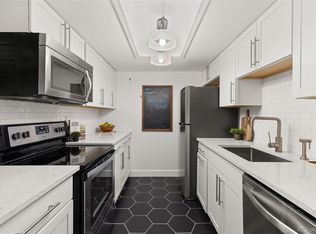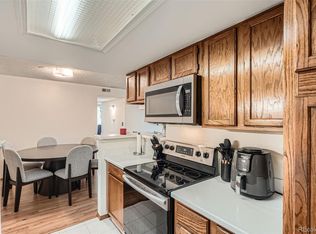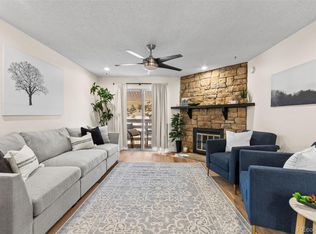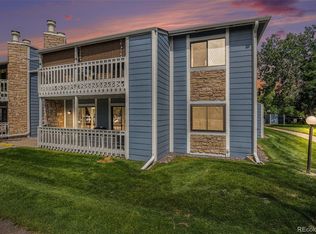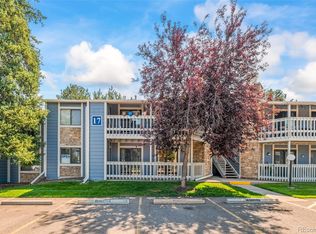UPDATED UPDATED UPDATED - Welcome to an exquisite retreat nestled in the heart of Denver—8335 Fairmount Drive, Unit 4102. This splendid 2-bedroom, 2-bathroom residence offers an elegant fusion of comfort and style, encompassing 1,019 square feet of thoughtfully designed living space. Upon entering, you are greeted by an inviting open-concept layout that seamlessly connects the living and dining areas, creating a perfect ambiance for both relaxation and entertaining. The living area is adorned with large windows, infusing the space with natural light and offering serene views of the surrounding landscape. The kitchen is a culinary enthusiast's dream, featuring modern appliances, ample cabinetry, and sleek countertops, providing both functionality and a touch of sophistication. The primary bedroom serves as a tranquil haven, complete with an en-suite bathroom that boasts contemporary fixtures and finishes. A second spacious bedroom and an additional well-appointed bathroom ensure comfort and privacy for all residents and guests. This charming unit also includes a private outdoor space, ideal for enjoying Denver's beautiful seasons. Located in a vibrant community, this home is conveniently situated near a variety of dining, shopping, and recreational options, making it an ideal choice for those seeking a refined and convenient lifestyle. Experience the elegance and charm of 8335 Fairmount Drive—your new sanctuary awaits.
For sale
Price cut: $10K (11/10)
$275,000
8335 Fairmount Drive #4-102, Denver, CO 80247
2beds
1,019sqft
Est.:
Condominium
Built in 1980
-- sqft lot
$-- Zestimate®
$270/sqft
$546/mo HOA
What's special
- 82 days |
- 157 |
- 3 |
Zillow last checked: 8 hours ago
Listing updated: November 10, 2025 at 02:28pm
Listed by:
Nicholas Quenzer 303-947-7860 Nicholas.Quenzer@compass.com,
Compass - Denver
Source: REcolorado,MLS#: 9053583
Tour with a local agent
Facts & features
Interior
Bedrooms & bathrooms
- Bedrooms: 2
- Bathrooms: 2
- Full bathrooms: 2
- Main level bathrooms: 2
- Main level bedrooms: 2
Bedroom
- Features: Primary Suite
- Level: Main
Bedroom
- Level: Main
Bathroom
- Features: Primary Suite
- Level: Main
Bathroom
- Level: Main
Kitchen
- Level: Main
Living room
- Level: Main
Heating
- Forced Air
Cooling
- Central Air
Appliances
- Included: Dishwasher, Dryer, Microwave, Refrigerator, Washer
- Laundry: Laundry Closet
Features
- Built-in Features, Open Floorplan, Primary Suite, Walk-In Closet(s)
- Flooring: Carpet
- Has basement: No
- Number of fireplaces: 1
- Fireplace features: Living Room
- Common walls with other units/homes: End Unit,No One Below
Interior area
- Total structure area: 1,019
- Total interior livable area: 1,019 sqft
- Finished area above ground: 1,019
Property
Parking
- Total spaces: 1
- Parking features: Concrete
- Garage spaces: 1
Features
- Levels: One
- Stories: 1
- Patio & porch: Covered, Patio
- Exterior features: Rain Gutters
Lot
- Size: 3.67 Acres
- Features: Near Public Transit
Details
- Parcel number: 616102050
- Zoning: R-2-A
- Special conditions: Standard
Construction
Type & style
- Home type: Condo
- Property subtype: Condominium
- Attached to another structure: Yes
Materials
- Frame
- Roof: Composition
Condition
- Year built: 1980
Utilities & green energy
- Electric: 110V
- Sewer: Public Sewer
- Water: Public
- Utilities for property: Cable Available, Electricity Connected
Community & HOA
Community
- Security: Smoke Detector(s)
- Subdivision: Woodside Village
HOA
- Has HOA: Yes
- Amenities included: Park, Parking, Pond Seasonal, Pool
- Services included: Maintenance Grounds, Trash
- HOA fee: $546 monthly
- HOA name: ACCU
- HOA phone: 303-733-1121
Location
- Region: Denver
Financial & listing details
- Price per square foot: $270/sqft
- Tax assessed value: $300,600
- Annual tax amount: $1,275
- Date on market: 9/25/2025
- Listing terms: Cash,Conventional,FHA,VA Loan
- Exclusions: Sellers Personal Property
- Ownership: Individual
- Electric utility on property: Yes
- Road surface type: Paved
Estimated market value
Not available
Estimated sales range
Not available
Not available
Price history
Price history
| Date | Event | Price |
|---|---|---|
| 11/10/2025 | Price change | $275,000-3.5%$270/sqft |
Source: | ||
| 10/29/2025 | Price change | $285,000-3.4%$280/sqft |
Source: | ||
| 9/25/2025 | Listed for sale | $295,000+353.8%$289/sqft |
Source: | ||
| 9/19/1995 | Sold | $65,000$64/sqft |
Source: Public Record Report a problem | ||
Public tax history
Public tax history
| Year | Property taxes | Tax assessment |
|---|---|---|
| 2024 | $1,275 +1.4% | $16,450 -14.9% |
| 2023 | $1,257 +3.6% | $19,320 +22.3% |
| 2022 | $1,213 +0.4% | $15,800 -2.8% |
Find assessor info on the county website
BuyAbility℠ payment
Est. payment
$2,088/mo
Principal & interest
$1341
HOA Fees
$546
Other costs
$202
Climate risks
Neighborhood: Windsor
Nearby schools
GreatSchools rating
- 3/10Place Bridge AcademyGrades: PK-8Distance: 1.6 mi
- 5/10George Washington High SchoolGrades: 9-12Distance: 1.3 mi
Schools provided by the listing agent
- Elementary: Place Bridge Academy
- Middle: Place Bridge Academy
- High: George Washington
- District: Denver 1
Source: REcolorado. This data may not be complete. We recommend contacting the local school district to confirm school assignments for this home.
- Loading
- Loading
