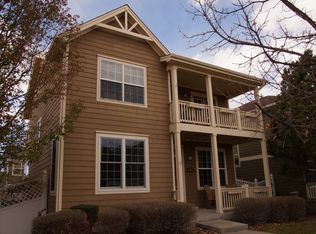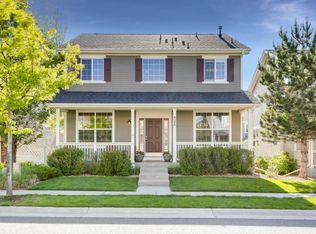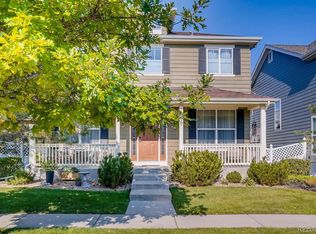Sold for $666,500 on 09/30/25
$666,500
8335 Deframe Court, Arvada, CO 80005
3beds
2,456sqft
Single Family Residence
Built in 2003
3,180 Square Feet Lot
$672,500 Zestimate®
$271/sqft
$3,341 Estimated rent
Home value
$672,500
$639,000 - $706,000
$3,341/mo
Zestimate® history
Loading...
Owner options
Explore your selling options
What's special
Welcome to this charming, move-in ready two-story home in the highly sought-after Village of Five Parks! With newer HVAC, AC, and water heater (all just 3–4 years old), brand NEW luxury laminate flooring, NEW fresh interior paint, and NEW carpet, this home is as fresh as it is inviting. The bright and open kitchen features granite countertops and plenty of storage, flowing effortlessly into the main living areas. Upstairs, you’ll find a sun-drenched primary suite with soaring vaulted ceilings, a junior suite with its own en-suite bath, and a spacious loft—ideal for a second home office or a cozy hangout spot. Downstairs, the fully finished basement offers a versatile flex space—perfect for a guest suite, home office, gym, or playroom, plus a great space for a workshop or fabulous storage! Step outside to enjoy the fully fenced yard and patio, the perfect place for morning coffee or a weekend happy hour. Living in Village of Five Parks means more than just a beautiful home—it’s a lifestyle. Enjoy living maintanence free with snow removal and no front yard mowing or pruning! Relish in the resort-style amenities with community pools, parks, walking trails, and a vibrant town center with restaurants, a coffee shop, and even a vet, eye dr. and so much more! Plus, the location can’t be beat—conveniently nestled between Denver and Boulder, in one of Arvada's top-rated school districts! This home truly has it all—comfort, convenience, and community!
Zillow last checked: 8 hours ago
Listing updated: May 02, 2025 at 12:58pm
Listed by:
Kendra Lanterman 720-434-6432 Kendra@westandmainhomes.com,
West and Main Homes Inc
Bought with:
Sarah Larson, 100071074
Armor Real Estate
Source: REcolorado,MLS#: 1645226
Facts & features
Interior
Bedrooms & bathrooms
- Bedrooms: 3
- Bathrooms: 4
- Full bathrooms: 2
- 3/4 bathrooms: 1
- 1/2 bathrooms: 1
- Main level bathrooms: 1
Primary bedroom
- Level: Upper
Primary bedroom
- Level: Upper
Bedroom
- Level: Basement
Primary bathroom
- Level: Upper
Primary bathroom
- Level: Upper
Bathroom
- Level: Basement
Bathroom
- Level: Main
Dining room
- Level: Main
Family room
- Level: Main
Family room
- Level: Basement
Game room
- Level: Basement
Kitchen
- Level: Main
Laundry
- Level: Main
Loft
- Level: Upper
Heating
- Forced Air
Cooling
- Central Air
Appliances
- Included: Cooktop, Dishwasher, Disposal, Gas Water Heater, Microwave, Oven, Refrigerator
- Laundry: In Unit
Features
- Ceiling Fan(s), Five Piece Bath, Granite Counters, High Ceilings, Kitchen Island, Open Floorplan, Pantry, Primary Suite, Smoke Free, Vaulted Ceiling(s), Walk-In Closet(s)
- Flooring: Carpet, Laminate
- Windows: Double Pane Windows
- Basement: Bath/Stubbed,Finished,Interior Entry
- Number of fireplaces: 1
- Fireplace features: Family Room
Interior area
- Total structure area: 2,456
- Total interior livable area: 2,456 sqft
- Finished area above ground: 1,614
- Finished area below ground: 642
Property
Parking
- Total spaces: 2
- Parking features: Garage - Attached
- Attached garage spaces: 2
Features
- Levels: Two
- Stories: 2
- Patio & porch: Deck, Front Porch, Patio
- Exterior features: Private Yard
- Fencing: Full
Lot
- Size: 3,180 sqft
- Features: Master Planned
Details
- Parcel number: 439951
- Zoning: R
- Special conditions: Standard
Construction
Type & style
- Home type: SingleFamily
- Property subtype: Single Family Residence
Materials
- Wood Siding
- Roof: Composition
Condition
- Updated/Remodeled
- Year built: 2003
Utilities & green energy
- Sewer: Public Sewer
- Water: Public
- Utilities for property: Cable Available, Electricity Connected, Natural Gas Connected
Community & neighborhood
Location
- Region: Arvada
- Subdivision: Village Of Five Parks
HOA & financial
HOA
- Has HOA: Yes
- HOA fee: $137 monthly
- Amenities included: Clubhouse, Fitness Center, Park, Playground, Pool, Tennis Court(s), Trail(s)
- Services included: Reserve Fund, Exterior Maintenance w/out Roof, Insurance, Irrigation, Maintenance Grounds, Recycling, Snow Removal, Trash
- Association name: Cap Management
- Association phone: 303-832-2971
- Second HOA fee: $300 quarterly
- Second association name: Town SQ
- Second association phone: 844-281-1728
Other
Other facts
- Listing terms: Cash,Conventional,FHA,VA Loan
- Ownership: Individual
- Road surface type: Paved
Price history
| Date | Event | Price |
|---|---|---|
| 9/30/2025 | Sold | $666,500$271/sqft |
Source: Public Record | ||
| 5/2/2025 | Sold | $666,500-3.1%$271/sqft |
Source: | ||
| 4/12/2025 | Pending sale | $688,000$280/sqft |
Source: | ||
| 4/9/2025 | Price change | $688,000-1.7%$280/sqft |
Source: | ||
| 3/6/2025 | Listed for sale | $700,000+72%$285/sqft |
Source: | ||
Public tax history
| Year | Property taxes | Tax assessment |
|---|---|---|
| 2024 | $4,873 +21.4% | $33,656 |
| 2023 | $4,014 +6.6% | $33,656 +11.1% |
| 2022 | $3,765 -0.2% | $30,307 -2.8% |
Find assessor info on the county website
Neighborhood: Five Parks
Nearby schools
GreatSchools rating
- 8/10Meiklejohn Elementary SchoolGrades: PK-5Distance: 0.3 mi
- 6/10Wayne Carle Middle SchoolGrades: 6-8Distance: 3 mi
- 10/10Ralston Valley High SchoolGrades: 9-12Distance: 0.4 mi
Schools provided by the listing agent
- Elementary: Meiklejohn
- Middle: Wayne Carle
- High: Ralston Valley
- District: Jefferson County R-1
Source: REcolorado. This data may not be complete. We recommend contacting the local school district to confirm school assignments for this home.
Get a cash offer in 3 minutes
Find out how much your home could sell for in as little as 3 minutes with a no-obligation cash offer.
Estimated market value
$672,500
Get a cash offer in 3 minutes
Find out how much your home could sell for in as little as 3 minutes with a no-obligation cash offer.
Estimated market value
$672,500


