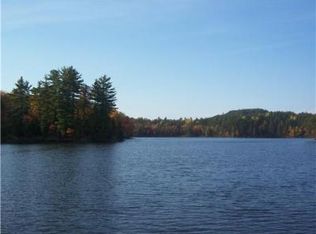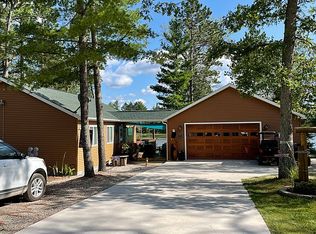Sold for $238,250 on 09/19/24
$238,250
8335 Cedar Rd, South Branch, MI 48761
2beds
1,073sqft
Single Family Residence
Built in 1970
6,969.6 Square Feet Lot
$250,400 Zestimate®
$222/sqft
$1,212 Estimated rent
Home value
$250,400
Estimated sales range
Not available
$1,212/mo
Zestimate® history
Loading...
Owner options
Explore your selling options
What's special
Opportunities like this don't come along very often! This 2 bedroom, 2 bathroom house has a fantastic view of Chain Lake, with 50' of water frontage. Whether you're sitting in the living room, or on the deck you can take in the views of the lake. You will find an open floor plan offering lots natural light, and lot of of elbow room. You will also find a skylight in the 1/2 bath and the entry way. The house has been nicely updated throughout the years, with a new septic system installed in 2023, with a new roof and updated electrical in 2012. In 2014 Anderson windows were installed. There is also a Generac Generator, and a Mitsubishi heating/air conditioning unit. Laminate flooring is throughout the house. The attached 2 car garage, can also be heated by the wood stove. Come and take advantage of our beautiful forestry, and hiking/bike tails, and enjoy the area attractions northern Michigan offers.
Zillow last checked: 8 hours ago
Listing updated: September 19, 2024 at 09:23am
Listed by:
LYNN KUBISIAK 989-820-4412,
TAWAS SUNSHINE REALTY 989-362-3401
Bought with:
LYNN KUBISIAK
TAWAS SUNSHINE REALTY
Source: NGLRMLS,MLS#: 1924364
Facts & features
Interior
Bedrooms & bathrooms
- Bedrooms: 2
- Bathrooms: 2
- Full bathrooms: 1
- 3/4 bathrooms: 1
- Main level bathrooms: 2
- Main level bedrooms: 2
Primary bedroom
- Level: Main
- Area: 129.6
- Dimensions: 10.8 x 12
Bedroom 2
- Level: Main
- Area: 100.58
- Dimensions: 10.7 x 9.4
Primary bathroom
- Features: Private
Dining room
- Level: Main
- Area: 130
- Dimensions: 13 x 10
Kitchen
- Level: Main
- Area: 132
- Dimensions: 11 x 12
Living room
- Level: Main
- Area: 255
- Dimensions: 15 x 17
Heating
- Space Heater, Heat Pump, Propane, Wood, Fireplace(s)
Cooling
- Multi Units
Appliances
- Included: Oven/Range, Microwave, Washer, Dryer, Cooktop
- Laundry: Main Level
Features
- Paneling, Ceiling Fan(s)
- Flooring: Laminate
- Windows: Skylight(s), Blinds, Drapes, Curtain Rods
- Basement: Crawl Space
- Has fireplace: Yes
- Fireplace features: Insert, Other
Interior area
- Total structure area: 1,073
- Total interior livable area: 1,073 sqft
- Finished area above ground: 1,073
- Finished area below ground: 0
Property
Parking
- Total spaces: 2
- Parking features: Attached, Garage Door Opener, Paved, Concrete Floors, Concrete, Private
- Attached garage spaces: 2
- Has uncovered spaces: Yes
Accessibility
- Accessibility features: None
Features
- Levels: One
- Stories: 1
- Patio & porch: Deck
- Exterior features: Sidewalk, Dock
- Has view: Yes
- View description: Water
- Water view: Water
- Waterfront features: Inland Lake, All Sports, Lake
- Body of water: Chain Lake
- Frontage type: Waterfront
- Frontage length: 50
Lot
- Size: 6,969 sqft
- Dimensions: 50 x 139
- Features: Level, Subdivided
Details
- Additional structures: Shed(s)
- Parcel number: 073S1000101900
- Zoning description: Residential
- Other equipment: Dish TV
Construction
Type & style
- Home type: SingleFamily
- Property subtype: Single Family Residence
Materials
- Frame, Vinyl Siding
- Foundation: Block
- Roof: Asphalt
Condition
- New construction: No
- Year built: 1970
Utilities & green energy
- Sewer: Private Sewer
- Water: Private
Community & neighborhood
Community
- Community features: None
Location
- Region: South Branch
- Subdivision: Stuarts Subdivision
HOA & financial
HOA
- Services included: None
Other
Other facts
- Listing agreement: Exclusive Right Sell
- Listing terms: Conventional,Cash
- Ownership type: Private Owner
Price history
| Date | Event | Price |
|---|---|---|
| 9/19/2024 | Sold | $238,250-4.3%$222/sqft |
Source: | ||
| 8/16/2024 | Price change | $249,000-9.4%$232/sqft |
Source: | ||
| 7/22/2024 | Price change | $274,900-8.3%$256/sqft |
Source: | ||
| 7/5/2024 | Listed for sale | $299,900+9896.7%$279/sqft |
Source: | ||
| 2/17/2012 | Sold | $3,000-77.8%$3/sqft |
Source: Public Record Report a problem | ||
Public tax history
| Year | Property taxes | Tax assessment |
|---|---|---|
| 2025 | $760 +89.1% | $83,800 +31.3% |
| 2024 | $402 -41.2% | $63,800 +26.8% |
| 2023 | $684 -6.2% | $50,300 +4.6% |
Find assessor info on the county website
Neighborhood: 48761
Nearby schools
GreatSchools rating
- 5/10Hale Area SchoolGrades: K-12Distance: 8 mi
Schools provided by the listing agent
- District: Hale Area Schools
Source: NGLRMLS. This data may not be complete. We recommend contacting the local school district to confirm school assignments for this home.

Get pre-qualified for a loan
At Zillow Home Loans, we can pre-qualify you in as little as 5 minutes with no impact to your credit score.An equal housing lender. NMLS #10287.

